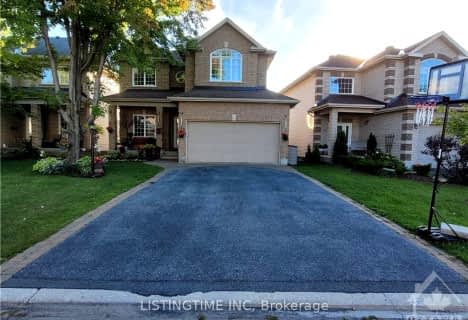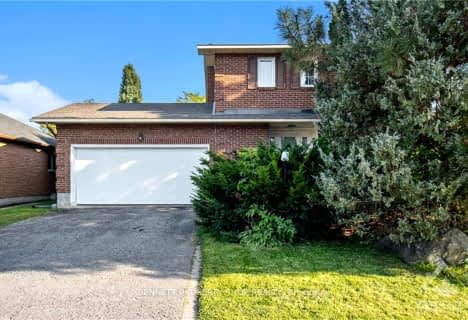
Holy Spirit Elementary School
Elementary: CatholicGoulbourn Middle School
Elementary: PublicA. Lorne Cassidy Elementary School
Elementary: PublicSacred Heart Intermediate School
Elementary: CatholicWestwind Public School
Elementary: PublicGuardian Angels Elementary School
Elementary: CatholicÉcole secondaire catholique Paul-Desmarais
Secondary: CatholicÉcole secondaire publique Maurice-Lapointe
Secondary: PublicFrederick Banting Secondary Alternate Pr
Secondary: PublicA.Y. Jackson Secondary School
Secondary: PublicHoly Trinity Catholic High School
Secondary: CatholicSacred Heart High School
Secondary: Catholic- 4 bath
- 4 bed
105 DAGENHAM Street, Stittsville - Munster - Richmond, Ontario • K2S 1B6 • 8203 - Stittsville (South)
- 3 bath
- 4 bed
750 COPE Drive, Stittsville - Munster - Richmond, Ontario • K2S 1B6 • 8203 - Stittsville (South)
- 4 bath
- 4 bed
115 SIROCCO Crescent, Stittsville - Munster - Richmond, Ontario • K2S 2E1 • 8211 - Stittsville (North)
- 3 bath
- 4 bed
69 DEFENCE Street, Kanata, Ontario • K2V 0N3 • 9010 - Kanata - Emerald Meadows/Trailwest
- — bath
- — bed
27 SHADY BRANCH Trail, Stittsville - Munster - Richmond, Ontario • K2S 1E1 • 8202 - Stittsville (Central)
- 3 bath
- 4 bed
27 STEGGALL Crescent, Stittsville - Munster - Richmond, Ontario • K2S 1S4 • 8202 - Stittsville (Central)
- 3 bath
- 4 bed
1 ELDERWOOD Trail, Stittsville - Munster - Richmond, Ontario • K2S 1C9 • 8202 - Stittsville (Central)







