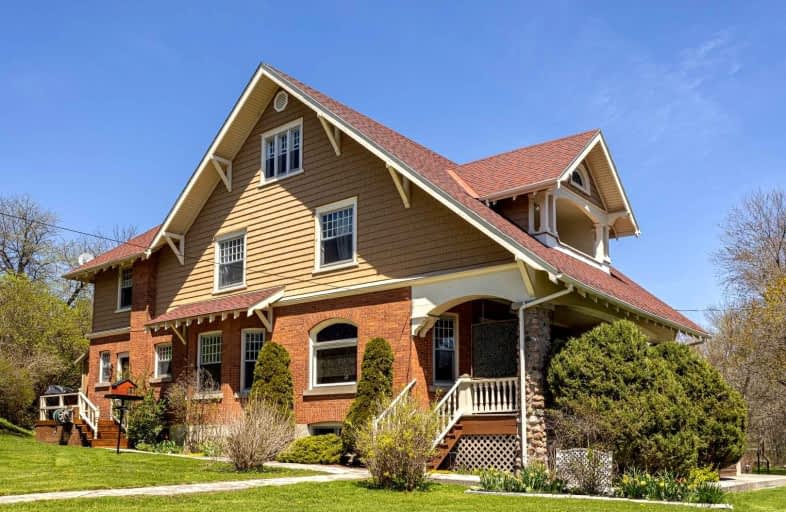
St Patrick Catholic School
Elementary: Catholic
4.76 km
Enterprise Public School
Elementary: Public
9.16 km
Centreville Public School
Elementary: Public
12.06 km
Newburgh Public School
Elementary: Public
20.11 km
Tamworth Elementary School
Elementary: Public
0.40 km
Selby Public School
Elementary: Public
19.90 km
Gateway Community Education Centre
Secondary: Public
25.99 km
North Addington Education Centre
Secondary: Public
39.59 km
Granite Ridge Education Centre Secondary School
Secondary: Public
41.22 km
Ernestown Secondary School
Secondary: Public
31.58 km
Sydenham High School
Secondary: Public
32.82 km
Napanee District Secondary School
Secondary: Public
26.72 km


