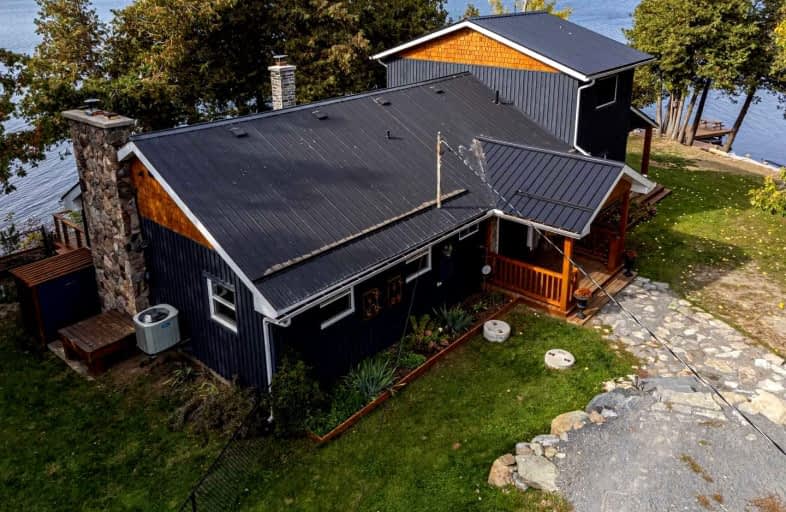
St Patrick Catholic School
Elementary: Catholic
2.62 km
Enterprise Public School
Elementary: Public
11.95 km
Centreville Public School
Elementary: Public
14.60 km
Newburgh Public School
Elementary: Public
22.43 km
Tamworth Elementary School
Elementary: Public
3.13 km
Selby Public School
Elementary: Public
21.32 km
Gateway Community Education Centre
Secondary: Public
27.59 km
North Addington Education Centre
Secondary: Public
37.54 km
Centre Hastings Secondary School
Secondary: Public
35.15 km
Ernestown Secondary School
Secondary: Public
34.20 km
Sydenham High School
Secondary: Public
35.60 km
Napanee District Secondary School
Secondary: Public
28.28 km


