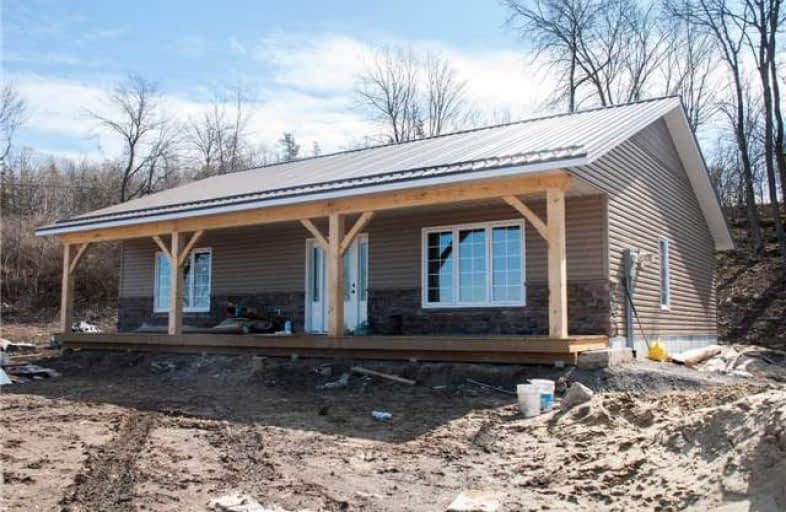
St Patrick Catholic School
Elementary: Catholic
5.01 km
Enterprise Public School
Elementary: Public
8.74 km
Centreville Public School
Elementary: Public
11.22 km
Newburgh Public School
Elementary: Public
19.22 km
Tamworth Elementary School
Elementary: Public
0.53 km
Selby Public School
Elementary: Public
19.00 km
Gateway Community Education Centre
Secondary: Public
25.08 km
North Addington Education Centre
Secondary: Public
40.50 km
Granite Ridge Education Centre Secondary School
Secondary: Public
41.82 km
Ernestown Secondary School
Secondary: Public
30.78 km
Sydenham High School
Secondary: Public
32.39 km
Napanee District Secondary School
Secondary: Public
25.81 km


