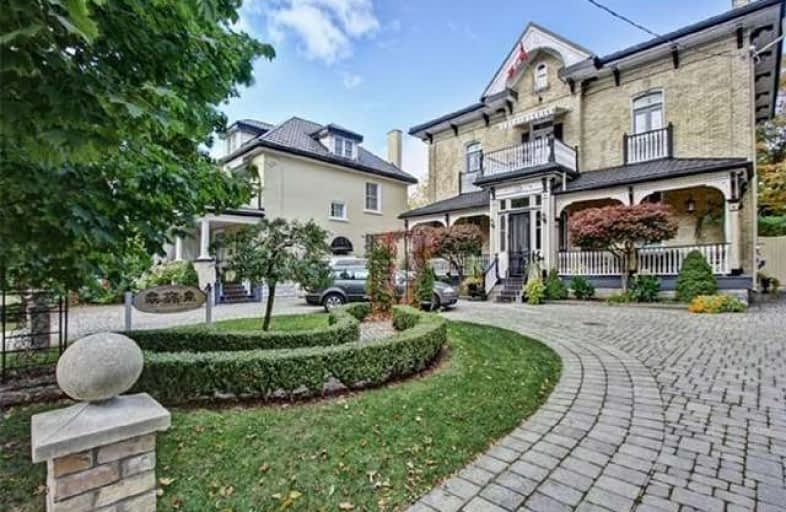
Video Tour

Romeo Public School
Elementary: Public
0.11 km
Shakespeare Public School
Elementary: Public
0.94 km
Hamlet Public School
Elementary: Public
1.17 km
St Ambrose Separate School
Elementary: Catholic
1.44 km
Stratford Central Public School
Elementary: Public
0.66 km
Jeanne Sauvé Catholic School
Elementary: Catholic
0.16 km
Mitchell District High School
Secondary: Public
20.67 km
St Marys District Collegiate and Vocational Institute
Secondary: Public
17.77 km
Stratford Central Secondary School
Secondary: Public
0.66 km
St Michael Catholic Secondary School
Secondary: Catholic
2.24 km
Stratford Northwestern Secondary School
Secondary: Public
1.99 km
Waterloo-Oxford District Secondary School
Secondary: Public
23.63 km

