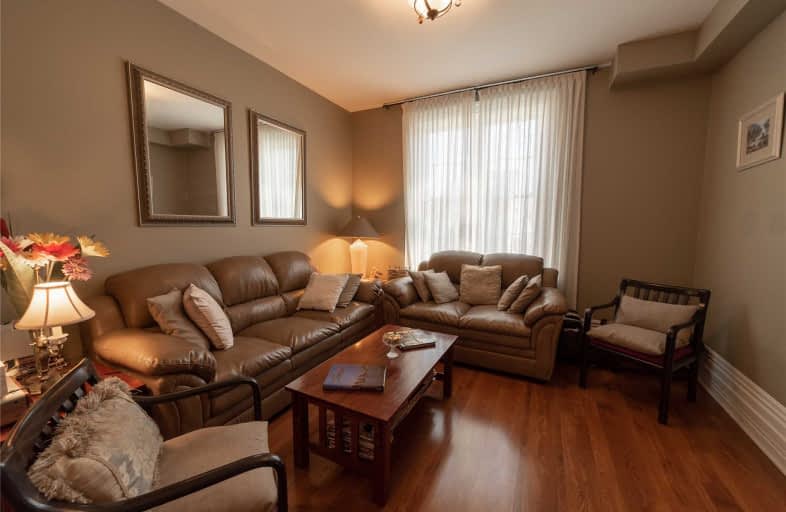
Romeo Public School
Elementary: Public
0.25 km
Shakespeare Public School
Elementary: Public
1.07 km
Stratford Central Public School
Elementary: Public
0.94 km
Jeanne Sauvé Catholic School
Elementary: Catholic
0.37 km
Anne Hathaway Public School
Elementary: Public
1.35 km
Bedford Public School
Elementary: Public
1.42 km
Mitchell District High School
Secondary: Public
20.91 km
St Marys District Collegiate and Vocational Institute
Secondary: Public
17.96 km
Stratford Central Secondary School
Secondary: Public
0.94 km
St Michael Catholic Secondary School
Secondary: Catholic
2.43 km
Stratford Northwestern Secondary School
Secondary: Public
2.17 km
Waterloo-Oxford District Secondary School
Secondary: Public
23.35 km


