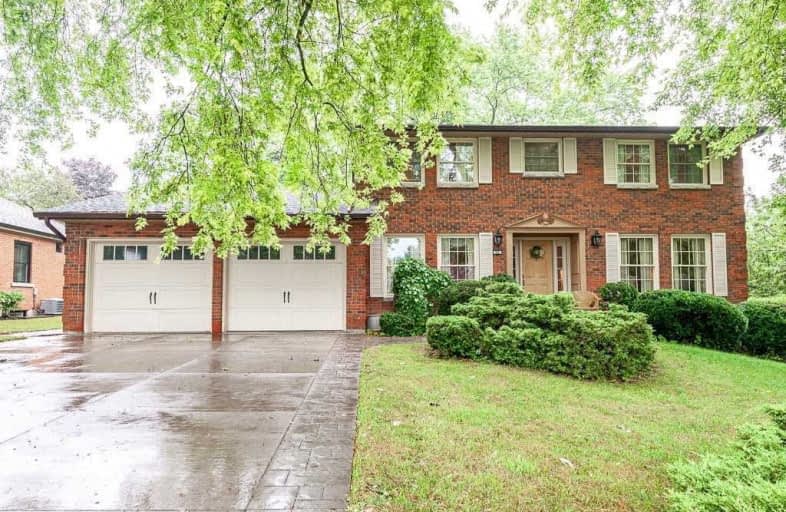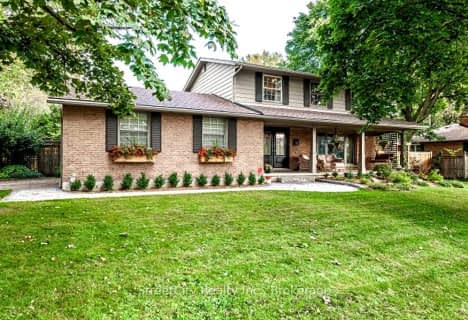
Romeo Public School
Elementary: Public
1.08 km
Shakespeare Public School
Elementary: Public
1.95 km
Stratford Central Public School
Elementary: Public
1.41 km
Jeanne Sauvé Catholic School
Elementary: Catholic
1.18 km
Anne Hathaway Public School
Elementary: Public
2.20 km
Bedford Public School
Elementary: Public
0.53 km
Mitchell District High School
Secondary: Public
20.66 km
St Marys District Collegiate and Vocational Institute
Secondary: Public
18.76 km
Stratford Central Secondary School
Secondary: Public
1.41 km
St Michael Catholic Secondary School
Secondary: Catholic
2.12 km
Stratford Northwestern Secondary School
Secondary: Public
1.88 km
Waterloo-Oxford District Secondary School
Secondary: Public
22.98 km
$
$1,099,999
- 4 bath
- 4 bed
- 2000 sqft
44 Davidson Drive, Stratford, Ontario • N5A 0J5 • 22 - Stratford





