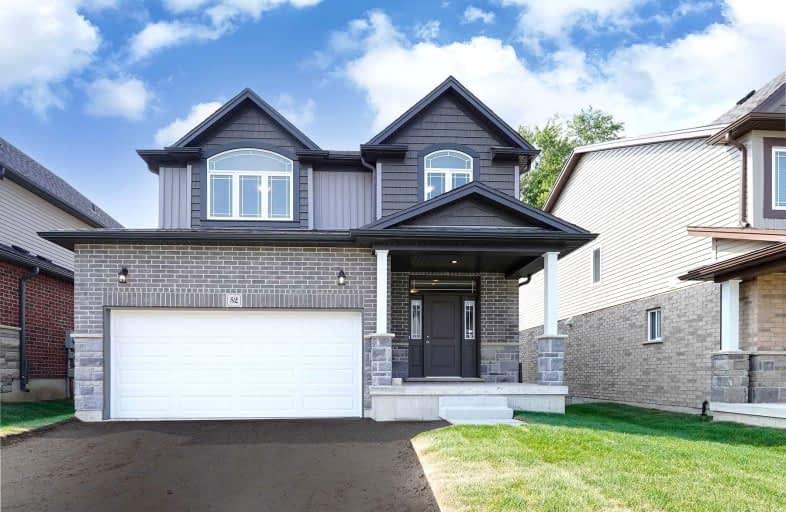
Stratford Northwestern Public School
Elementary: Public
0.53 km
St Aloysius School
Elementary: Catholic
1.09 km
Stratford Central Public School
Elementary: Public
1.98 km
Avon Public School
Elementary: Public
1.69 km
Jeanne Sauvé Catholic School
Elementary: Catholic
2.38 km
Bedford Public School
Elementary: Public
1.60 km
Mitchell District High School
Secondary: Public
18.76 km
St Marys District Collegiate and Vocational Institute
Secondary: Public
18.68 km
Stratford Central Secondary School
Secondary: Public
1.98 km
St Michael Catholic Secondary School
Secondary: Catholic
0.50 km
Stratford Northwestern Secondary School
Secondary: Public
0.53 km
Waterloo-Oxford District Secondary School
Secondary: Public
24.35 km
$
$1,024,800
- 4 bath
- 4 bed
- 2500 sqft
Lot 52 82 O.J. Gaffney Drive, Stratford, Ontario • N5A 0K7 • 22 - Stratford



