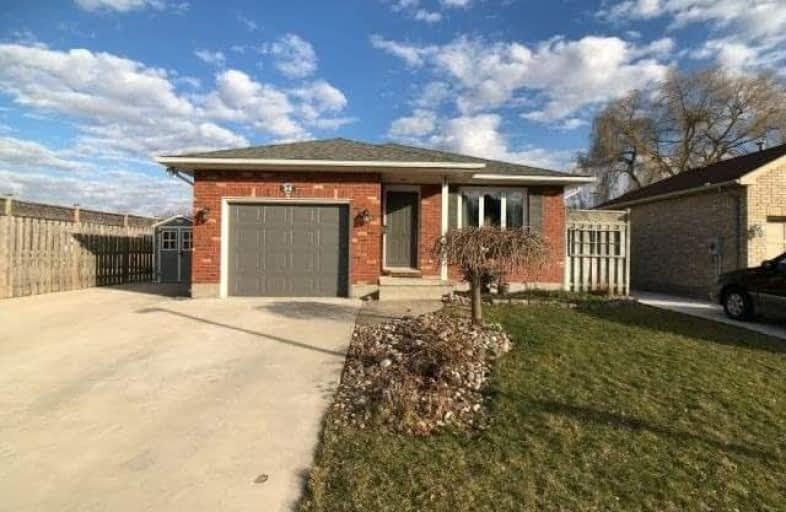
Caradoc North School
Elementary: Public
3.96 km
St Vincent de Paul Separate School
Elementary: Catholic
2.34 km
J. S. Buchanan French Immersion Public School
Elementary: Public
2.16 km
Our Lady Immaculate School
Elementary: Catholic
1.37 km
North Meadows Elementary School
Elementary: Public
2.00 km
Mary Wright Public School
Elementary: Public
2.57 km
North Middlesex District High School
Secondary: Public
22.07 km
Glencoe District High School
Secondary: Public
25.99 km
Holy Cross Catholic Secondary School
Secondary: Catholic
1.83 km
St. Andre Bessette Secondary School
Secondary: Catholic
23.17 km
St Thomas Aquinas Secondary School
Secondary: Catholic
21.96 km
Strathroy District Collegiate Institute
Secondary: Public
1.85 km


