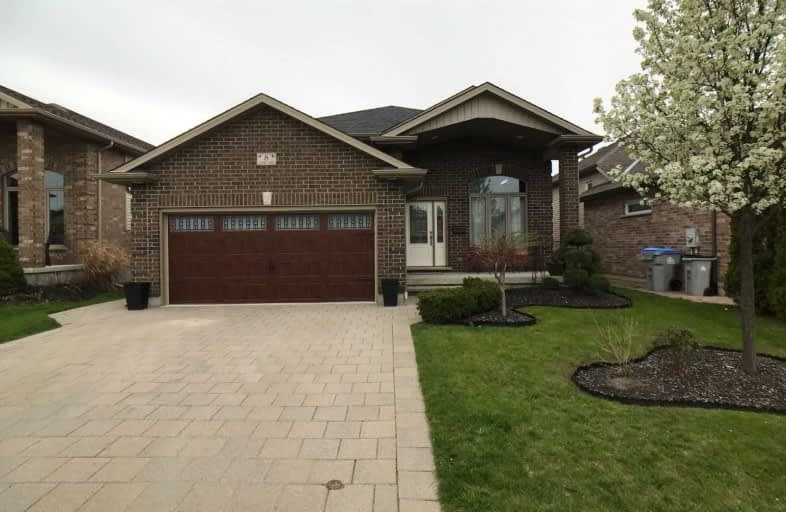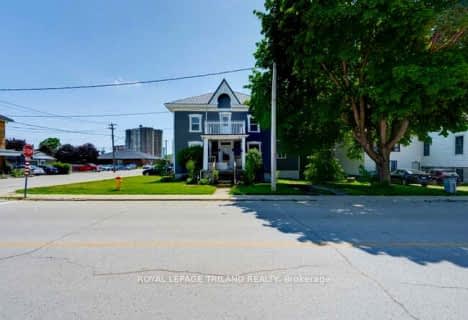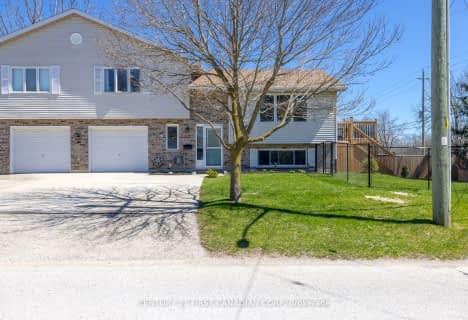
Caradoc North School
Elementary: Public
4.58 km
St Vincent de Paul Separate School
Elementary: Catholic
1.34 km
J. S. Buchanan French Immersion Public School
Elementary: Public
1.30 km
Our Lady Immaculate School
Elementary: Catholic
2.03 km
North Meadows Elementary School
Elementary: Public
3.28 km
Mary Wright Public School
Elementary: Public
1.59 km
North Middlesex District High School
Secondary: Public
23.50 km
Glencoe District High School
Secondary: Public
23.24 km
Holy Cross Catholic Secondary School
Secondary: Catholic
4.57 km
St. Andre Bessette Secondary School
Secondary: Catholic
26.18 km
St Thomas Aquinas Secondary School
Secondary: Catholic
24.63 km
Strathroy District Collegiate Institute
Secondary: Public
4.54 km
$
$469,900
- 1 bath
- 4 bed
- 1100 sqft
74 Caradoc Street North, Strathroy-Caradoc, Ontario • N7G 2M7 • NW
$
$449,000
- 2 bath
- 5 bed
- 1100 sqft
210 Ewart Street, Strathroy-Caradoc, Ontario • N7G 4G6 • Strathroy-Caradoc











