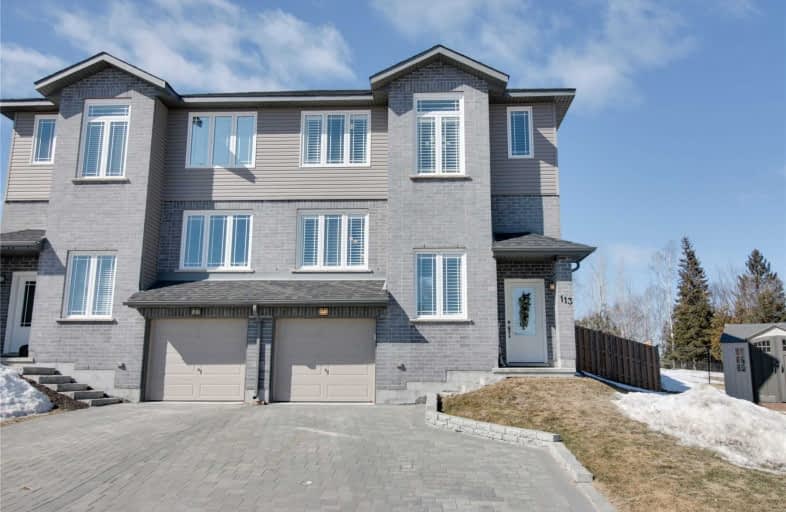
Lo-Ellen Park Elementary School
Elementary: Public
1.60 km
St. Benedict Elementary Catholic School
Elementary: Catholic
0.18 km
Algonquin Road Public School
Elementary: Public
0.68 km
Holy Cross Catholic School School
Elementary: Catholic
0.31 km
R L Beattie Public School
Elementary: Public
1.78 km
MacLeod Public School
Elementary: Public
3.43 km
N'Swakamok Native Alternative School
Secondary: Public
6.62 km
École Cap sur l'Avenir
Secondary: Public
6.33 km
Marymount Academy Catholic School
Secondary: Catholic
6.88 km
St Benedict Catholic Secondary School
Secondary: Catholic
0.13 km
Lo-Ellen Park Secondary School
Secondary: Public
1.58 km
Lockerby Composite School
Secondary: Public
3.69 km


