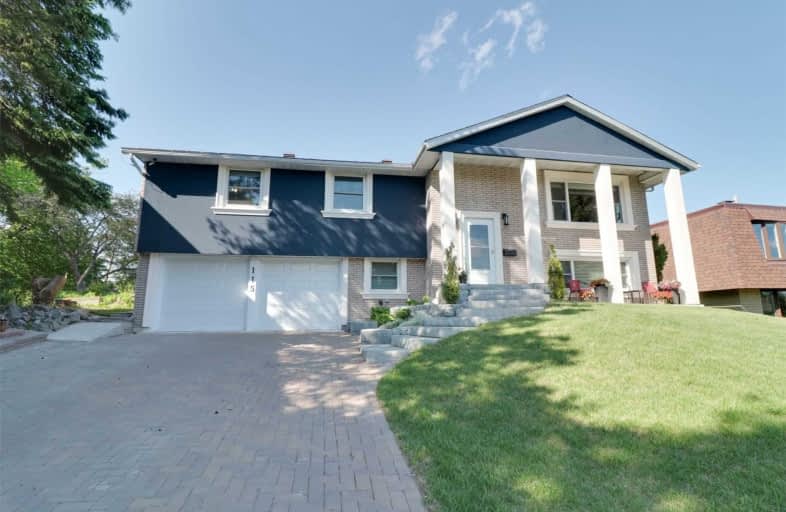
École publique Jeanne-Sauvé
Elementary: Public
1.59 km
Alexander Public School
Elementary: Public
0.87 km
St Francis Catholic School
Elementary: Catholic
1.09 km
École séparée Saint-Denis
Elementary: Catholic
0.60 km
Princess Anne Public School
Elementary: Public
1.42 km
MacLeod Public School
Elementary: Public
1.81 km
N'Swakamok Native Alternative School
Secondary: Public
1.77 km
École Cap sur l'Avenir
Secondary: Public
1.63 km
Adult Day School
Secondary: Public
2.15 km
Marymount Academy Catholic School
Secondary: Catholic
2.10 km
Sudbury Secondary School
Secondary: Public
2.14 km
Lockerby Composite School
Secondary: Public
1.46 km
$
$575,000
- 4 bath
- 4 bed
476 EVITA Lane., Sudbury Remote Area, Ontario • P3C 4N4 • Sudbury Remote Area
$XXX,XXX
- — bath
- — bed
- — sqft
82 Hyland Drive, Sudbury Remote Area, Ontario • P3E 1R6 • Sudbury Remote Area




