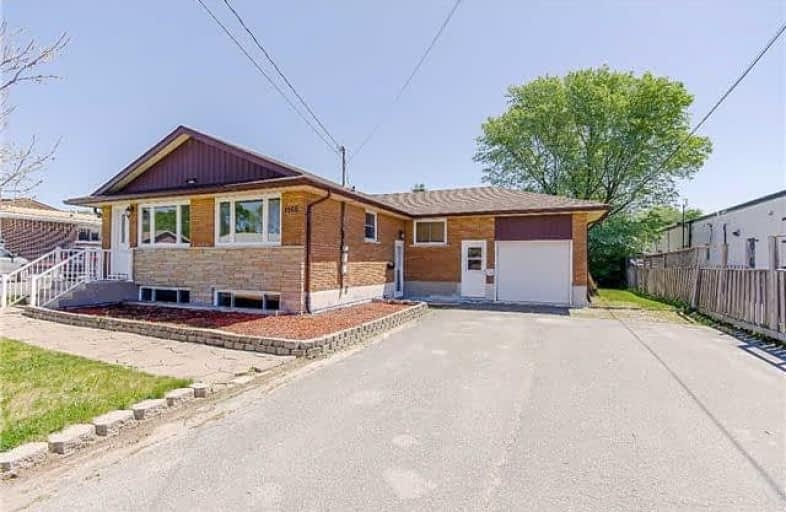
École séparée Saint-Dominique
Elementary: Catholic
0.36 km
St. Charles College Elementary
Elementary: Catholic
0.75 km
Cyril Varney Public School
Elementary: Public
1.01 km
École publique Jean-Éthier-Blais
Elementary: Public
0.12 km
Churchill Public School
Elementary: Public
1.16 km
Holy Trinity School
Elementary: Catholic
0.90 km
Carrefour Options +
Secondary: Catholic
2.41 km
Barrydowne College Senior
Secondary: Public
1.73 km
École secondaire du Sacré-Coeur
Secondary: Catholic
5.83 km
École secondaire Macdonald-Cartier
Secondary: Public
5.20 km
Lasalle Secondary School
Secondary: Public
1.47 km
St Charles College
Secondary: Catholic
0.74 km


