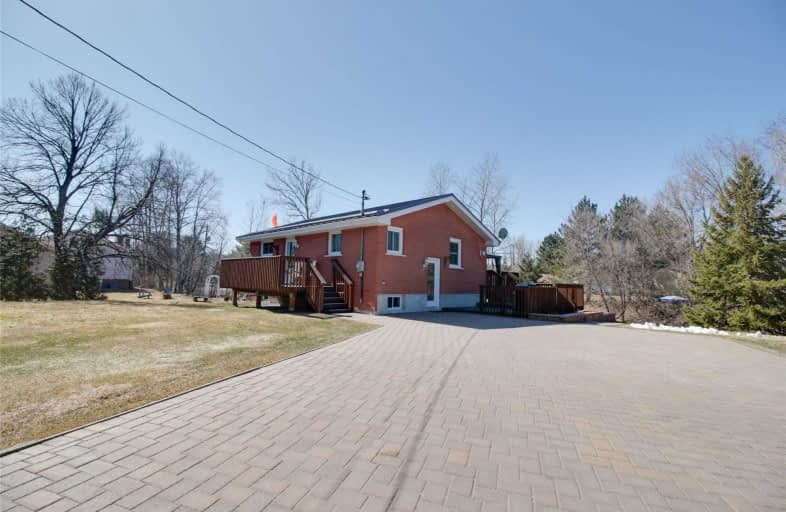
Lo-Ellen Park Elementary School
Elementary: Public
4.53 km
St. Benedict Elementary Catholic School
Elementary: Catholic
3.06 km
Algonquin Road Public School
Elementary: Public
3.06 km
Holy Cross Catholic School School
Elementary: Catholic
2.88 km
R L Beattie Public School
Elementary: Public
4.60 km
MacLeod Public School
Elementary: Public
6.07 km
N'Swakamok Native Alternative School
Secondary: Public
9.48 km
École Cap sur l'Avenir
Secondary: Public
9.23 km
Marymount Academy Catholic School
Secondary: Catholic
9.76 km
St Benedict Catholic Secondary School
Secondary: Catholic
2.99 km
Lo-Ellen Park Secondary School
Secondary: Public
4.50 km
Lockerby Composite School
Secondary: Public
6.38 km


