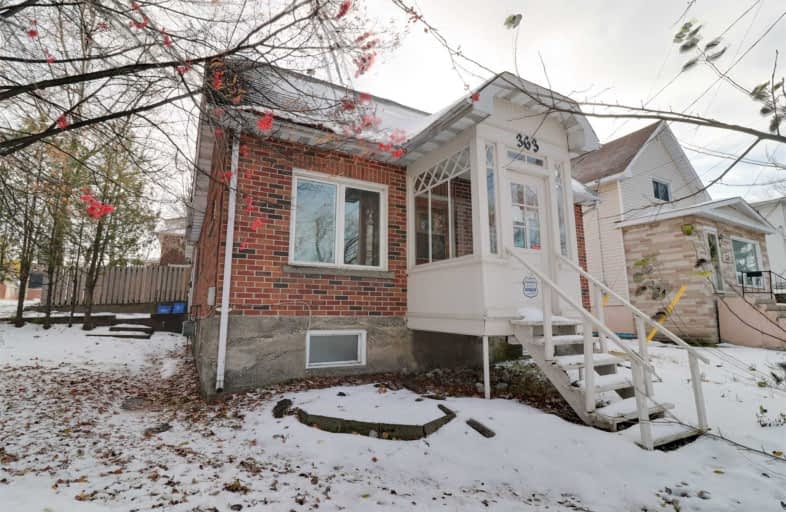
École séparée St-Joseph
Elementary: Catholic
0.43 km
Marymount Elementary Academy
Elementary: Catholic
0.49 km
Queen Elizabeth II Public School
Elementary: Public
0.73 km
St David Catholic School
Elementary: Catholic
0.80 km
Lansdowne Public School
Elementary: Public
0.52 km
Alexander Public School
Elementary: Public
1.69 km
N'Swakamok Native Alternative School
Secondary: Public
0.72 km
Adult Day School
Secondary: Public
0.34 km
Marymount Academy Catholic School
Secondary: Catholic
0.49 km
École secondaire du Sacré-Coeur
Secondary: Catholic
0.71 km
Collège Notre-Dame
Secondary: Catholic
0.42 km
Sudbury Secondary School
Secondary: Public
0.35 km


