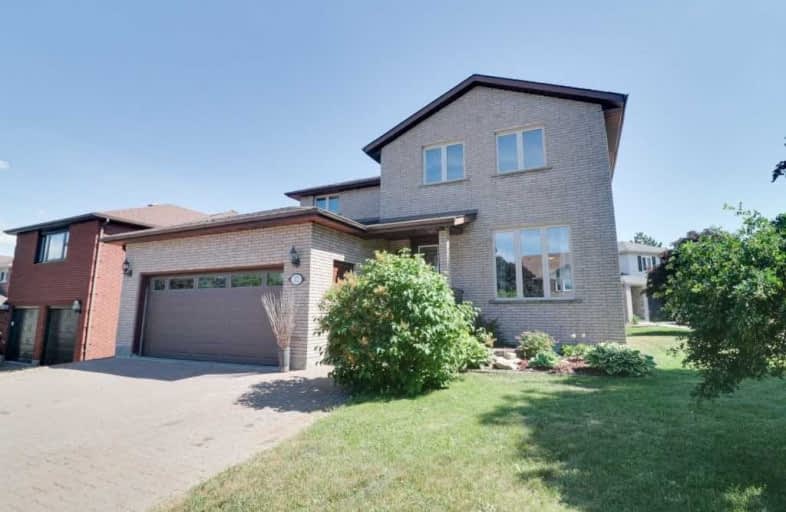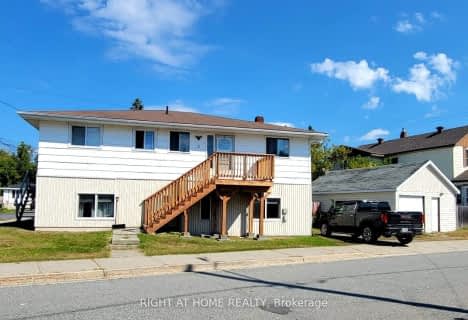
Lansdowne Public School
Elementary: Public
2.31 km
Alexander Public School
Elementary: Public
1.16 km
St Francis Catholic School
Elementary: Catholic
0.82 km
École séparée Saint-Denis
Elementary: Catholic
0.40 km
Princess Anne Public School
Elementary: Public
1.38 km
MacLeod Public School
Elementary: Public
1.56 km
N'Swakamok Native Alternative School
Secondary: Public
1.98 km
École Cap sur l'Avenir
Secondary: Public
1.91 km
Adult Day School
Secondary: Public
2.36 km
Marymount Academy Catholic School
Secondary: Catholic
2.34 km
Sudbury Secondary School
Secondary: Public
2.35 km
Lockerby Composite School
Secondary: Public
1.21 km
$XXX,XXX
- — bath
- — bed
- — sqft
82 Hyland Drive, Sudbury Remote Area, Ontario • P3E 1R6 • Sudbury Remote Area
$
$679,000
- 5 bath
- 6 bed
366 Leslie Street, Sudbury Remote Area, Ontario • P3B 2T6 • Sudbury Remote Area




