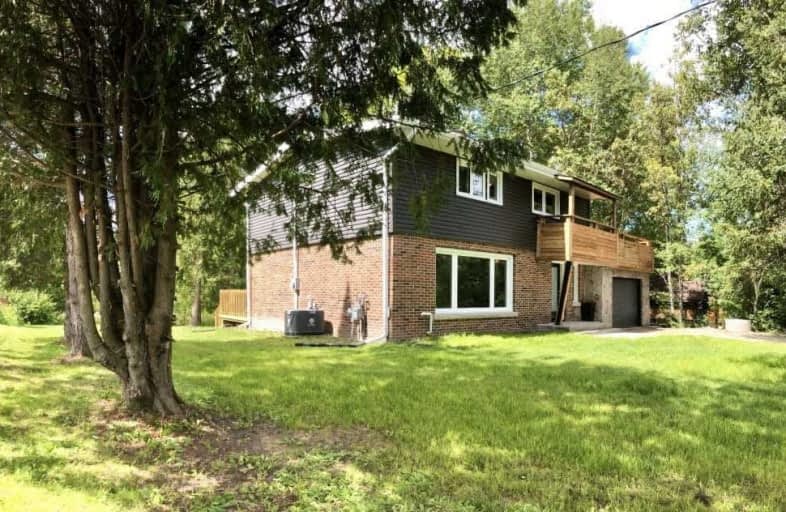Sold on Oct 14, 2020
Note: Property is not currently for sale or for rent.

-
Type: Detached
-
Style: 2-Storey
-
Size: 1500 sqft
-
Lot Size: 75 x 210 Feet
-
Age: 31-50 years
-
Taxes: $3,432 per year
-
Days on Site: 45 Days
-
Added: Aug 30, 2020 (1 month on market)
-
Updated:
-
Last Checked: 7 hours ago
-
MLS®#: X4892244
-
Listed By: My move realty, brokerage
For More Info Click Multimedia - Experience Rural Living With The Amenities And Convenience Of Being Only Minutes Away From Sudbury's South End. Located Off Long Lake Road; This Home Has Been Completely Renovated Inside & Out And Rests On A Large Treed Lot On A Quiet Road With No Through Traffic. - For More Info Click Multimedia
Property Details
Facts for 3979 Chief Lake Road, Sudbury
Status
Days on Market: 45
Last Status: Sold
Sold Date: Oct 14, 2020
Closed Date: Oct 30, 2020
Expiry Date: Mar 10, 2021
Sold Price: $545,000
Unavailable Date: Oct 14, 2020
Input Date: Aug 31, 2020
Property
Status: Sale
Property Type: Detached
Style: 2-Storey
Size (sq ft): 1500
Age: 31-50
Area: Out of Area
Availability Date: 60 Days / Tba
Inside
Bedrooms: 3
Bedrooms Plus: 1
Bathrooms: 4
Kitchens: 1
Rooms: 6
Den/Family Room: Yes
Air Conditioning: Central Air
Fireplace: No
Laundry Level: Lower
Washrooms: 4
Utilities
Electricity: Yes
Gas: Yes
Cable: Available
Telephone: Available
Building
Basement: Finished
Basement 2: Full
Heat Type: Forced Air
Heat Source: Gas
Exterior: Brick
Exterior: Vinyl Siding
Water Supply Type: Dug Well
Water Supply: Well
Special Designation: Unknown
Other Structures: Garden Shed
Parking
Driveway: Private
Garage Spaces: 1
Garage Type: Built-In
Covered Parking Spaces: 2
Total Parking Spaces: 3
Fees
Tax Year: 2020
Tax Legal Description: Broder Con 3 Lot 6 Plan M664 Lot 8 Pcl 29776
Taxes: $3,432
Highlights
Feature: River/Stream
Land
Cross Street: Long Lake Road & Dew
Municipality District: Out of Area
Fronting On: East
Parcel Number: 73476035
Pool: None
Sewer: Septic
Lot Depth: 210 Feet
Lot Frontage: 75 Feet
Lot Irregularities: None
Acres: < .50
Additional Media
- Virtual Tour: https://jumptolisting.com/X4892244?vt=true
Rooms
Room details for 3979 Chief Lake Road, Sudbury
| Type | Dimensions | Description |
|---|---|---|
| Kitchen Main | 4.90 x 3.20 | |
| Dining Main | 3.40 x 2.50 | |
| Living Main | 5.50 x 2.30 | |
| Master 2nd | 3.40 x 4.60 | |
| Bathroom 2nd | 1.80 x 3.50 | 3 Pc Ensuite |
| 2nd Br 2nd | 3.20 x 2.90 | |
| 3rd Br 2nd | 3.40 x 3.00 | |
| Rec Bsmt | 4.00 x 4.70 | |
| 4th Br Bsmt | 3.40 x 4.60 | |
| Bathroom Bsmt | 2.50 x 2.50 | 3 Pc Bath |
| Laundry Bsmt | 3.80 x 3.70 | |
| Utility Bsmt | - |
| XXXXXXXX | XXX XX, XXXX |
XXXX XXX XXXX |
$XXX,XXX |
| XXX XX, XXXX |
XXXXXX XXX XXXX |
$XXX,XXX |
| XXXXXXXX XXXX | XXX XX, XXXX | $545,000 XXX XXXX |
| XXXXXXXX XXXXXX | XXX XX, XXXX | $565,000 XXX XXXX |

Lo-Ellen Park Elementary School
Elementary: PublicSt. Benedict Elementary Catholic School
Elementary: CatholicAlgonquin Road Public School
Elementary: PublicHoly Cross Catholic School School
Elementary: CatholicR L Beattie Public School
Elementary: PublicMacLeod Public School
Elementary: PublicN'Swakamok Native Alternative School
Secondary: PublicÉcole Cap sur l'Avenir
Secondary: PublicMarymount Academy Catholic School
Secondary: CatholicSt Benedict Catholic Secondary School
Secondary: CatholicLo-Ellen Park Secondary School
Secondary: PublicLockerby Composite School
Secondary: Public

