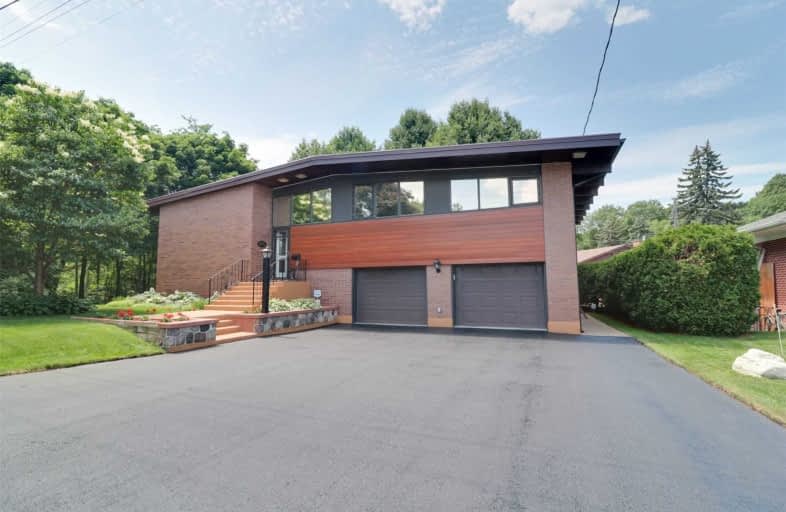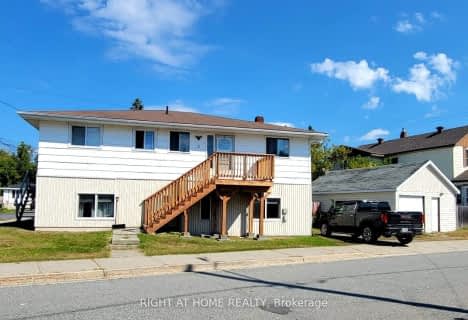
École publique Jeanne-Sauvé
Elementary: Public
1.29 km
Marymount Elementary Academy
Elementary: Catholic
1.98 km
Lansdowne Public School
Elementary: Public
2.14 km
Alexander Public School
Elementary: Public
0.73 km
St Francis Catholic School
Elementary: Catholic
1.48 km
École séparée Saint-Denis
Elementary: Catholic
0.98 km
N'Swakamok Native Alternative School
Secondary: Public
1.72 km
École Cap sur l'Avenir
Secondary: Public
1.45 km
Adult Day School
Secondary: Public
2.09 km
Marymount Academy Catholic School
Secondary: Catholic
1.98 km
Sudbury Secondary School
Secondary: Public
2.08 km
Lockerby Composite School
Secondary: Public
1.71 km
$
$575,000
- 4 bath
- 4 bed
476 EVITA Lane., Sudbury Remote Area, Ontario • P3C 4N4 • Sudbury Remote Area
$XXX,XXX
- — bath
- — bed
- — sqft
82 Hyland Drive, Sudbury Remote Area, Ontario • P3E 1R6 • Sudbury Remote Area
$
$679,000
- 5 bath
- 6 bed
366 Leslie Street, Sudbury Remote Area, Ontario • P3B 2T6 • Sudbury Remote Area





