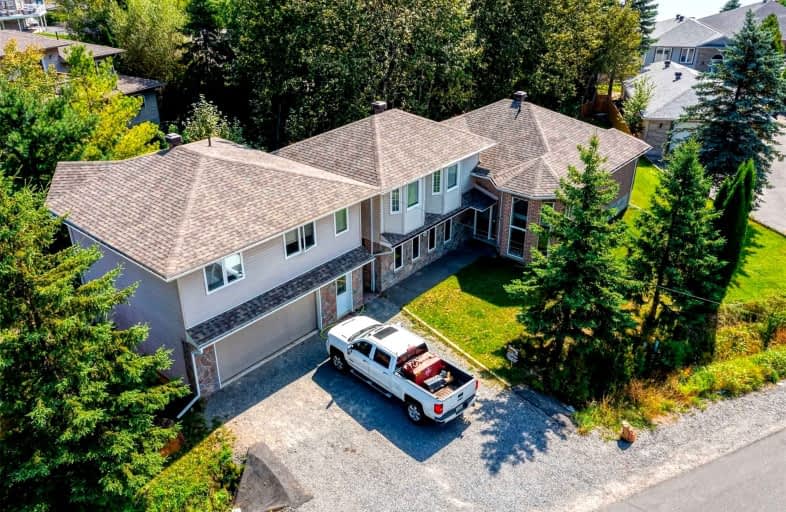
Westmount Avenue Public School
Elementary: Public
3.14 km
Adamsdale Public School
Elementary: Public
1.56 km
St. Charles College Elementary
Elementary: Catholic
3.89 km
Pius XII Catholic School
Elementary: Catholic
0.97 km
École séparée Saint-Pierre
Elementary: Catholic
0.76 km
Holy Trinity School
Elementary: Catholic
3.69 km
Carrefour Options +
Secondary: Catholic
3.63 km
École Cap sur l'Avenir
Secondary: Public
5.10 km
Barrydowne College Senior
Secondary: Public
5.17 km
École secondaire du Sacré-Coeur
Secondary: Catholic
5.11 km
Lasalle Secondary School
Secondary: Public
4.74 km
St Charles College
Secondary: Catholic
3.88 km


