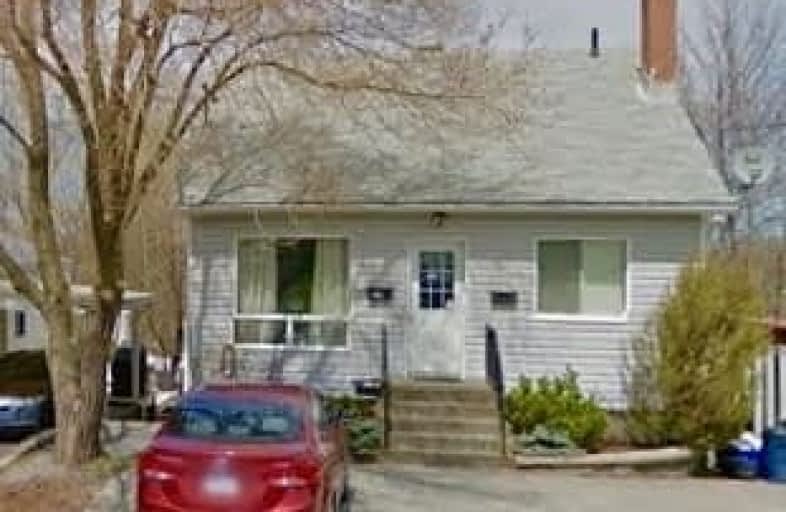
Alternative Program Elementary School
Elementary: Public
1.36 km
Alexander Public School
Elementary: Public
1.47 km
St Francis Catholic School
Elementary: Catholic
0.41 km
École séparée Saint-Denis
Elementary: Catholic
0.33 km
Princess Anne Public School
Elementary: Public
1.22 km
MacLeod Public School
Elementary: Public
1.50 km
N'Swakamok Native Alternative School
Secondary: Public
2.14 km
École Cap sur l'Avenir
Secondary: Public
2.18 km
Adult Day School
Secondary: Public
2.50 km
Marymount Academy Catholic School
Secondary: Catholic
2.54 km
Sudbury Secondary School
Secondary: Public
2.49 km
Lockerby Composite School
Secondary: Public
1.18 km


