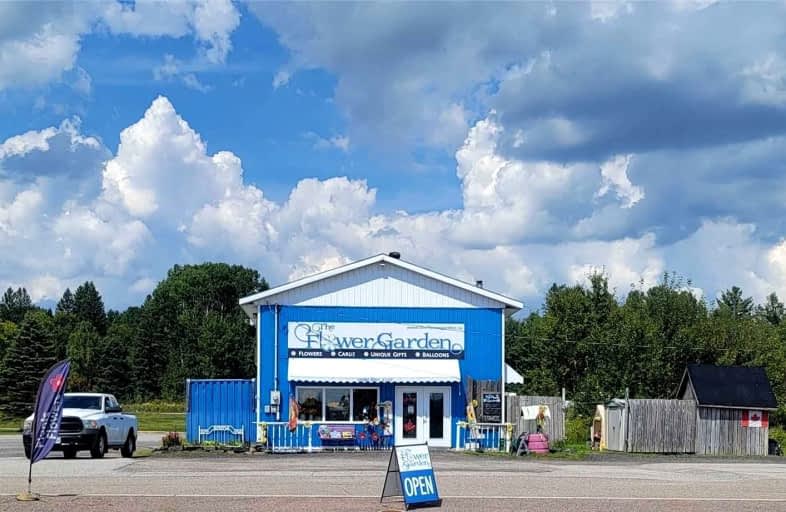
Land of Lakes Senior Public School
Elementary: Public
17.23 km
Magnetawan Central Public School
Elementary: Public
22.63 km
South River Public School
Elementary: Public
7.80 km
Sundridge Centennial Public School
Elementary: Public
0.68 km
Evergreen Heights Education Centre
Elementary: Public
26.02 km
Mapleridge Public School
Elementary: Public
34.49 km
Almaguin Highlands Secondary School
Secondary: Public
8.08 km
West Ferris Secondary School
Secondary: Public
56.56 km
École secondaire catholique Algonquin
Secondary: Catholic
61.19 km
Chippewa Secondary School
Secondary: Public
60.31 km
St Joseph-Scollard Hall Secondary School
Secondary: Catholic
61.58 km
Huntsville High School
Secondary: Public
51.72 km


