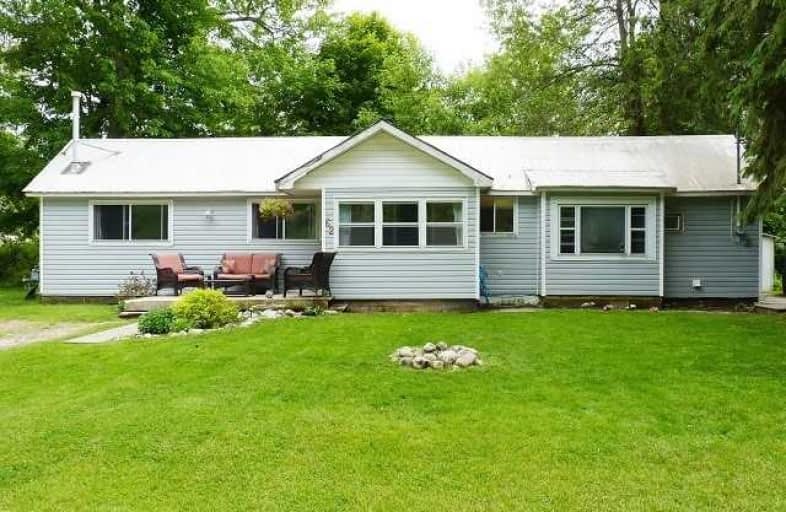
Sacred Heart School
Elementary: Catholic
11.29 km
Hillsdale Elementary School
Elementary: Public
16.81 km
St Antoine Daniel Catholic School
Elementary: Catholic
2.71 km
Coldwater Public School
Elementary: Public
7.79 km
Huron Park Public School
Elementary: Public
11.41 km
Tay Shores Public School
Elementary: Public
3.60 km
Georgian Bay District Secondary School
Secondary: Public
13.36 km
North Simcoe Campus
Secondary: Public
11.05 km
École secondaire Le Caron
Secondary: Public
16.66 km
Elmvale District High School
Secondary: Public
20.00 km
Patrick Fogarty Secondary School
Secondary: Catholic
26.59 km
St Theresa's Separate School
Secondary: Catholic
10.92 km


