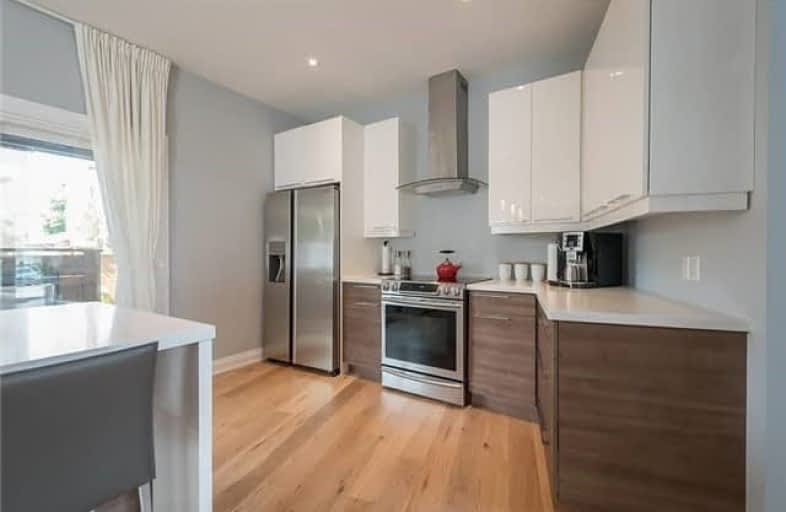
Prince of Wales Public School
Elementary: Public
1.81 km
Westmount Public School
Elementary: Public
1.93 km
Ontario Public School
Elementary: Public
2.28 km
St Charles Catholic Elementary School
Elementary: Catholic
1.95 km
Monsignor Clancy Catholic Elementary School
Elementary: Catholic
1.38 km
Richmond Street Public School
Elementary: Public
0.86 km
DSBN Academy
Secondary: Public
4.67 km
Thorold Secondary School
Secondary: Public
2.59 km
St Catharines Collegiate Institute and Vocational School
Secondary: Public
6.83 km
Laura Secord Secondary School
Secondary: Public
8.33 km
Sir Winston Churchill Secondary School
Secondary: Public
3.76 km
Denis Morris Catholic High School
Secondary: Catholic
3.74 km
$
$475,000
- 2 bath
- 3 bed
- 700 sqft
40 Townline Road West, St. Catharines, Ontario • L2T 3Y3 • St. Catharines














