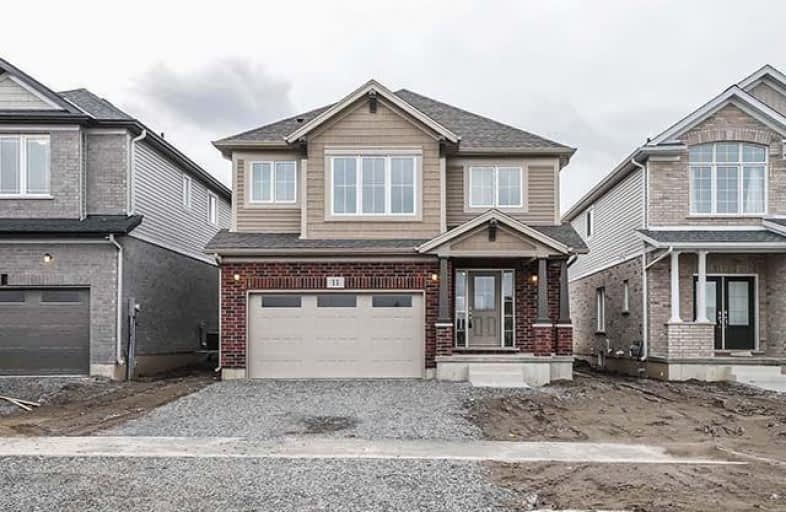
Burleigh Hill Public School
Elementary: Public
2.19 km
Prince of Wales Public School
Elementary: Public
1.52 km
Westmount Public School
Elementary: Public
1.48 km
St Charles Catholic Elementary School
Elementary: Catholic
1.54 km
Monsignor Clancy Catholic Elementary School
Elementary: Catholic
0.90 km
Richmond Street Public School
Elementary: Public
0.42 km
DSBN Academy
Secondary: Public
4.28 km
Thorold Secondary School
Secondary: Public
2.26 km
St Catharines Collegiate Institute and Vocational School
Secondary: Public
6.34 km
Laura Secord Secondary School
Secondary: Public
7.84 km
Sir Winston Churchill Secondary School
Secondary: Public
3.27 km
Denis Morris Catholic High School
Secondary: Catholic
3.27 km
$
$599,999
- 1 bath
- 4 bed
- 700 sqft
136 Jacobson Avenue, St. Catharines, Ontario • L2T 3A5 • St. Catharines
$
$779,900
- 3 bath
- 4 bed
- 2000 sqft
115 Riverview Boulevard, St. Catharines, Ontario • L2T 3M3 • St. Catharines














