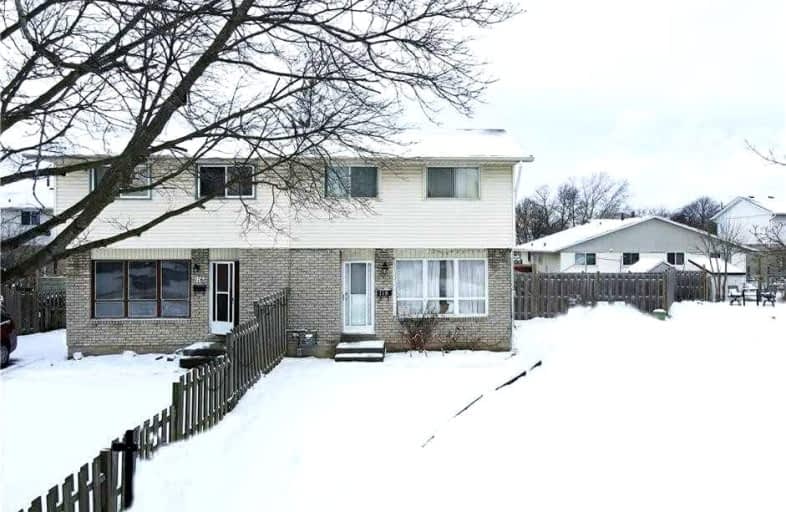Car-Dependent
- Almost all errands require a car.
Some Transit
- Most errands require a car.
Somewhat Bikeable
- Most errands require a car.

Burleigh Hill Public School
Elementary: PublicPrince of Wales Public School
Elementary: PublicWestmount Public School
Elementary: PublicSt Charles Catholic Elementary School
Elementary: CatholicMonsignor Clancy Catholic Elementary School
Elementary: CatholicRichmond Street Public School
Elementary: PublicDSBN Academy
Secondary: PublicThorold Secondary School
Secondary: PublicSt Catharines Collegiate Institute and Vocational School
Secondary: PublicLaura Secord Secondary School
Secondary: PublicSir Winston Churchill Secondary School
Secondary: PublicDenis Morris Catholic High School
Secondary: Catholic-
Mel Swart - Lake Gibson Conservation Park
Decew Rd (near Beaverdams Rd.), Thorold ON 1.33km -
Mountain Locks Park
107 Merritt St, St. Catharines ON L2T 1J7 1.99km -
St. Catharines Rotary Park
St. Catharines ON 3.9km
-
HSBC ATM
63 Front St S, Thorold ON L2V 0A7 1.49km -
RBC Royal Bank
344 Glendale Ave, St. Catharines ON L2T 4E3 2.19km -
TD Bank Financial Group
326 Merritt St, St Catharines ON L2T 1K4 2.54km
- 2 bath
- 3 bed
- 1100 sqft
13 Glengarry Road, St. Catharines, Ontario • L2T 2T9 • St. Catharines
- 2 bath
- 3 bed
- 700 sqft
19 Whitworth Street, St. Catharines, Ontario • L2S 1G5 • St. Catharines
- 2 bath
- 3 bed
- 1100 sqft
367 Glenridge Avenue, St. Catharines, Ontario • L2T 3K8 • St. Catharines
- 2 bath
- 3 bed
- 1100 sqft
28 Masterson Drive, St. Catharines, Ontario • L2T 3P3 • St. Catharines
- 2 bath
- 3 bed
- 700 sqft
70 Tunis Street, St. Catharines, Ontario • L2S 1E5 • St. Catharines














