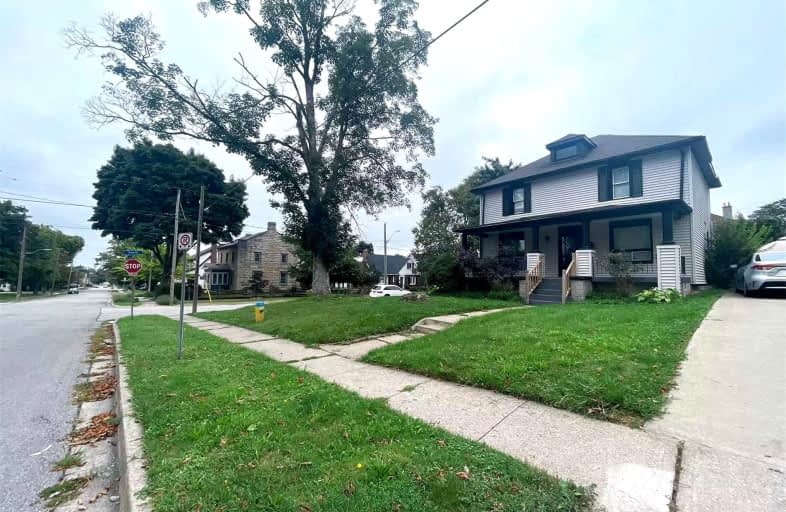
St Theresa Catholic Elementary School
Elementary: Catholic
2.12 km
Prince of Wales Public School
Elementary: Public
0.55 km
Westmount Public School
Elementary: Public
1.14 km
St Charles Catholic Elementary School
Elementary: Catholic
0.90 km
Monsignor Clancy Catholic Elementary School
Elementary: Catholic
1.56 km
Richmond Street Public School
Elementary: Public
1.68 km
DSBN Academy
Secondary: Public
5.05 km
Thorold Secondary School
Secondary: Public
0.38 km
St Catharines Collegiate Institute and Vocational School
Secondary: Public
5.99 km
Laura Secord Secondary School
Secondary: Public
6.87 km
Sir Winston Churchill Secondary School
Secondary: Public
3.21 km
Denis Morris Catholic High School
Secondary: Catholic
3.51 km
$
$3,499
- 3 bath
- 5 bed
- 2000 sqft
27 Tremont Drive, St. Catharines, Ontario • L2T 3A7 • St. Catharines



