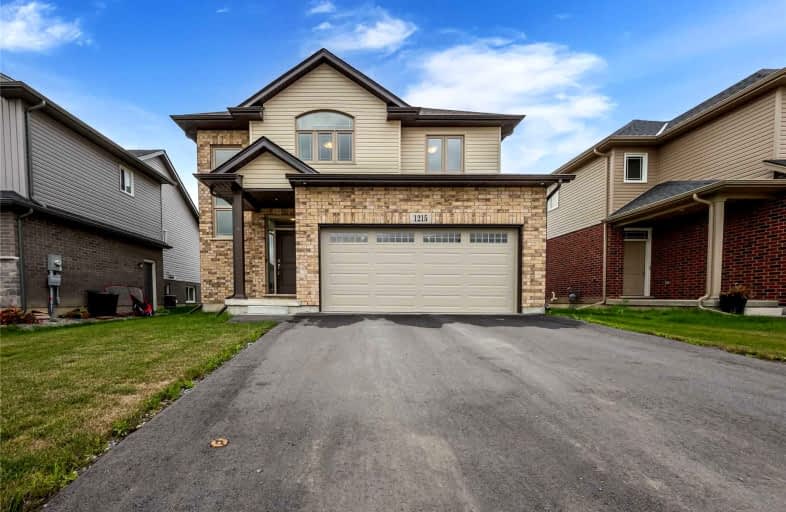
Prince of Wales Public School
Elementary: Public
3.79 km
Westmount Public School
Elementary: Public
4.43 km
Ontario Public School
Elementary: Public
0.74 km
St Charles Catholic Elementary School
Elementary: Catholic
4.31 km
Monsignor Clancy Catholic Elementary School
Elementary: Catholic
4.12 km
Richmond Street Public School
Elementary: Public
3.60 km
DSBN Academy
Secondary: Public
7.66 km
Thorold Secondary School
Secondary: Public
4.45 km
Westlane Secondary School
Secondary: Public
4.83 km
Saint Michael Catholic High School
Secondary: Catholic
4.43 km
Sir Winston Churchill Secondary School
Secondary: Public
6.61 km
Denis Morris Catholic High School
Secondary: Catholic
6.67 km














