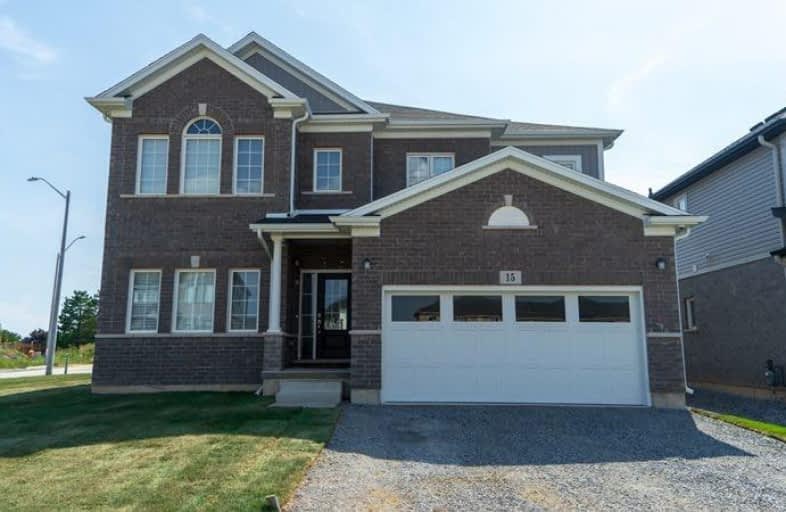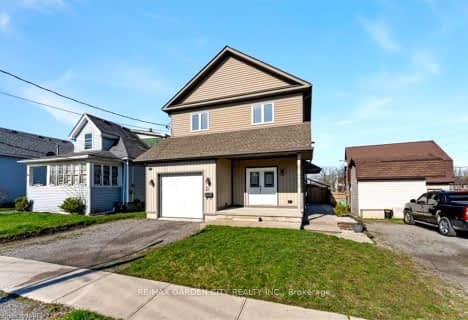
Niagara Peninsula Children's Centre School
Elementary: HospitalBurleigh Hill Public School
Elementary: PublicÉÉC Sainte-Marguerite-Bourgeoys-St.Cath
Elementary: CatholicWestmount Public School
Elementary: PublicMonsignor Clancy Catholic Elementary School
Elementary: CatholicRichmond Street Public School
Elementary: PublicDSBN Academy
Secondary: PublicThorold Secondary School
Secondary: PublicSt Catharines Collegiate Institute and Vocational School
Secondary: PublicLaura Secord Secondary School
Secondary: PublicSir Winston Churchill Secondary School
Secondary: PublicDenis Morris Catholic High School
Secondary: Catholic- 2 bath
- 3 bed
- 1100 sqft
13 Glengarry Road, St. Catharines, Ontario • L2T 2T9 • St. Catharines
- 2 bath
- 3 bed
- 1100 sqft
108 Powerview Avenue, St. Catharines, Ontario • L2S 1X4 • St. Catharines
- 3 bath
- 3 bed
- 1500 sqft
172 Woodside Drive, St. Catharines, Ontario • L2T 1X6 • St. Catharines
- 2 bath
- 3 bed
- 1100 sqft
367 Glenridge Avenue, St. Catharines, Ontario • L2T 3K8 • St. Catharines














