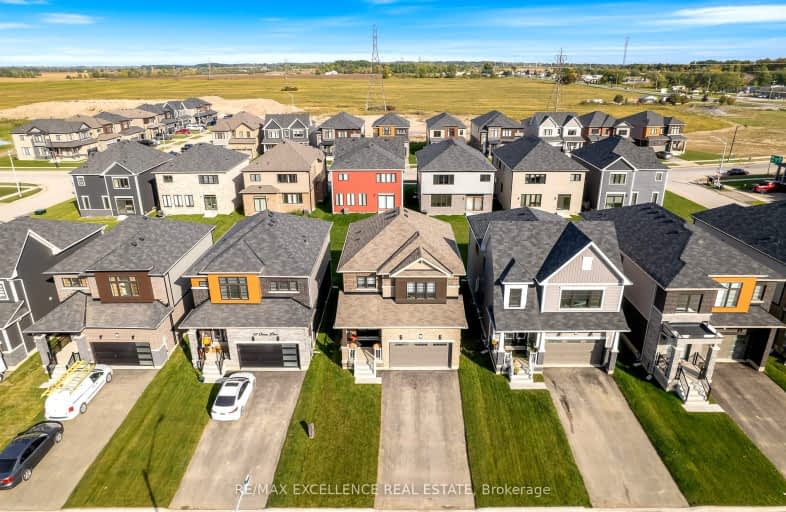
Video Tour
Car-Dependent
- Almost all errands require a car.
8
/100
No Nearby Transit
- Almost all errands require a car.
0
/100
Somewhat Bikeable
- Most errands require a car.
28
/100

Prince of Wales Public School
Elementary: Public
4.64 km
Westmount Public School
Elementary: Public
5.28 km
Ontario Public School
Elementary: Public
1.51 km
St Charles Catholic Elementary School
Elementary: Catholic
5.17 km
Monsignor Clancy Catholic Elementary School
Elementary: Catholic
4.96 km
Richmond Street Public School
Elementary: Public
4.43 km
ÉSC Jean-Vanier
Secondary: Catholic
8.77 km
Thorold Secondary School
Secondary: Public
5.29 km
Westlane Secondary School
Secondary: Public
4.61 km
Saint Michael Catholic High School
Secondary: Catholic
3.87 km
Sir Winston Churchill Secondary School
Secondary: Public
7.45 km
Denis Morris Catholic High School
Secondary: Catholic
7.49 km













