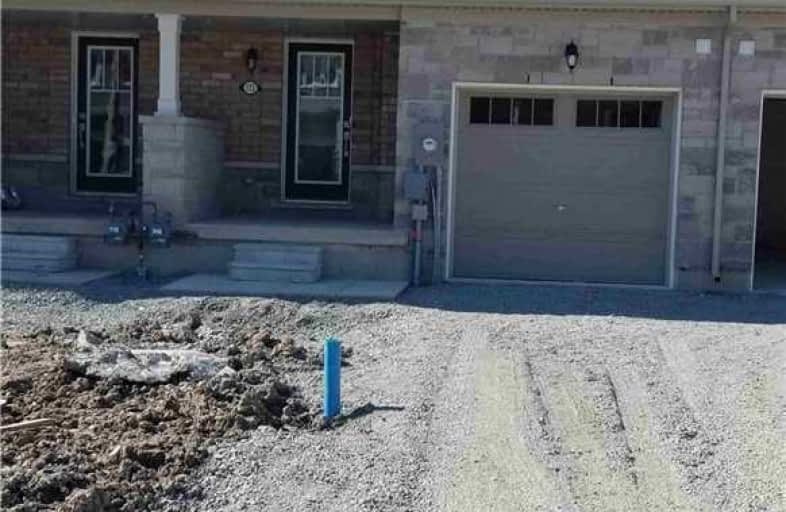
Fisherville Senior Public School
Elementary: Public
1.64 km
Blessed Scalabrini Catholic Elementary School
Elementary: Catholic
0.10 km
Westminster Public School
Elementary: Public
0.92 km
Pleasant Public School
Elementary: Public
1.12 km
Yorkhill Elementary School
Elementary: Public
0.57 km
St Paschal Baylon Catholic School
Elementary: Catholic
1.05 km
North West Year Round Alternative Centre
Secondary: Public
1.58 km
Drewry Secondary School
Secondary: Public
2.02 km
ÉSC Monseigneur-de-Charbonnel
Secondary: Catholic
1.96 km
Newtonbrook Secondary School
Secondary: Public
1.27 km
Thornhill Secondary School
Secondary: Public
1.99 km
St Elizabeth Catholic High School
Secondary: Catholic
1.45 km


