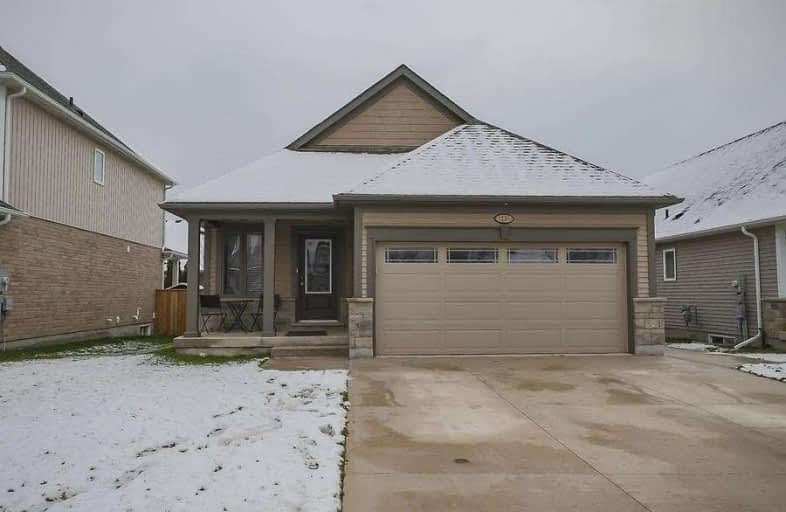
École élémentaire Nouvel Horizon
Elementary: Public
2.97 km
Glendale Public School
Elementary: Public
2.74 km
Ross Public School
Elementary: Public
3.42 km
Quaker Road Public School
Elementary: Public
1.85 km
Alexander Kuska KSG Catholic Elementary School
Elementary: Catholic
2.59 km
St Kevin Catholic Elementary School
Elementary: Catholic
3.24 km
École secondaire Confédération
Secondary: Public
4.82 km
Eastdale Secondary School
Secondary: Public
5.03 km
ÉSC Jean-Vanier
Secondary: Catholic
2.33 km
Centennial Secondary School
Secondary: Public
3.49 km
E L Crossley Secondary School
Secondary: Public
6.25 km
Notre Dame College School
Secondary: Catholic
3.37 km








