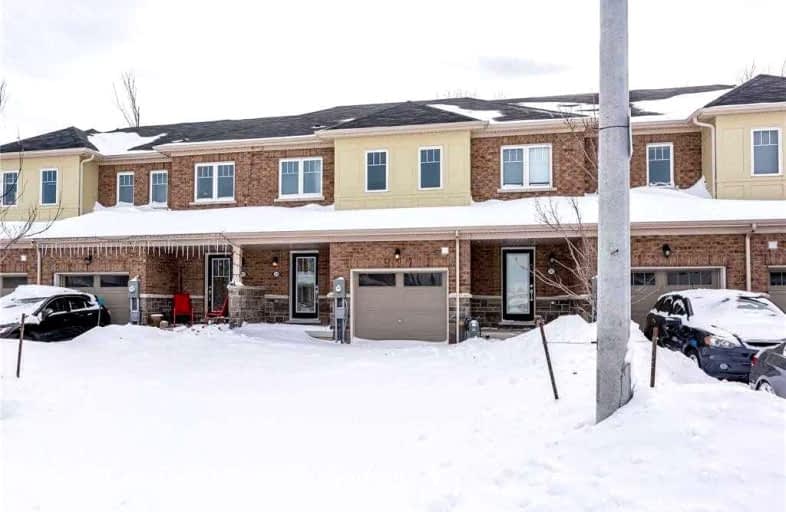Car-Dependent
- Almost all errands require a car.
1
/100
No Nearby Transit
- Almost all errands require a car.
0
/100
Somewhat Bikeable
- Most errands require a car.
26
/100

Glendale Public School
Elementary: Public
3.64 km
Ross Public School
Elementary: Public
4.23 km
St Andrew Catholic Elementary School
Elementary: Catholic
4.80 km
Quaker Road Public School
Elementary: Public
2.89 km
Alexander Kuska KSG Catholic Elementary School
Elementary: Catholic
3.63 km
St Kevin Catholic Elementary School
Elementary: Catholic
4.00 km
École secondaire Confédération
Secondary: Public
5.18 km
Eastdale Secondary School
Secondary: Public
5.40 km
ÉSC Jean-Vanier
Secondary: Catholic
2.77 km
Centennial Secondary School
Secondary: Public
4.47 km
E L Crossley Secondary School
Secondary: Public
7.04 km
Notre Dame College School
Secondary: Catholic
4.10 km
-
Peace Park
Fonthill ON L0S 1E0 4.41km -
Merritt Island
Welland ON 4.62km -
Hooker Street Park
Welland ON 5.61km
-
RBC Royal Bank
571 Niagara St (Niagara St @ Roger Dr.), Welland ON L3C 1L7 3.64km -
CIBC Cash Dispenser
935 Niagara St, Welland ON L3C 1M4 3.9km -
BMO Bank of Montreal
110 Hwy 20, Fonthill ON L0S 1E0 4.05km














