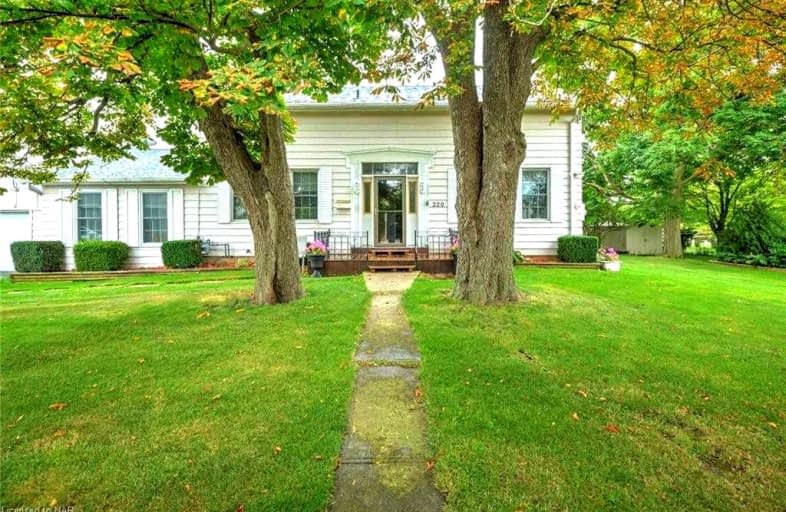
Prince of Wales Public School
Elementary: Public
2.10 km
Westmount Public School
Elementary: Public
2.84 km
Ontario Public School
Elementary: Public
1.48 km
St Charles Catholic Elementary School
Elementary: Catholic
2.68 km
Monsignor Clancy Catholic Elementary School
Elementary: Catholic
2.69 km
Richmond Street Public School
Elementary: Public
2.26 km
DSBN Academy
Secondary: Public
6.48 km
Thorold Secondary School
Secondary: Public
2.69 km
Westlane Secondary School
Secondary: Public
5.25 km
Saint Michael Catholic High School
Secondary: Catholic
5.53 km
Sir Winston Churchill Secondary School
Secondary: Public
5.11 km
Denis Morris Catholic High School
Secondary: Catholic
5.26 km














