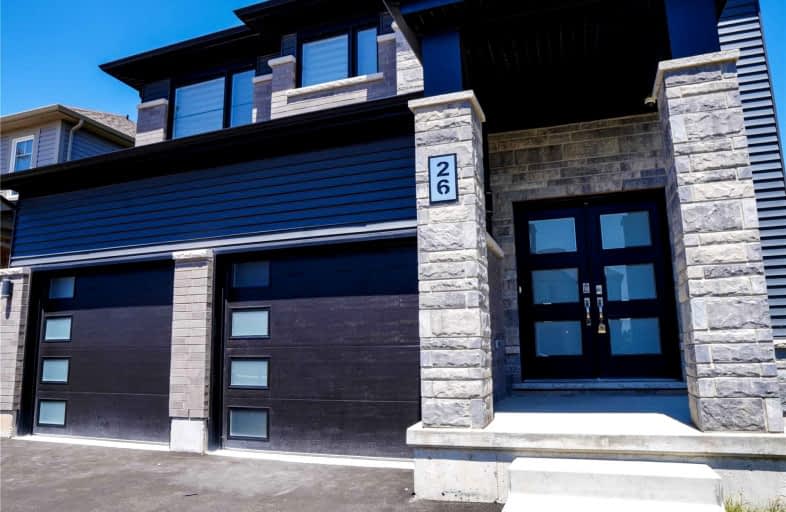
Video Tour

Glendale Public School
Elementary: Public
2.92 km
Ross Public School
Elementary: Public
3.53 km
St Andrew Catholic Elementary School
Elementary: Catholic
4.27 km
Quaker Road Public School
Elementary: Public
2.24 km
Alexander Kuska KSG Catholic Elementary School
Elementary: Catholic
2.99 km
St Kevin Catholic Elementary School
Elementary: Catholic
3.32 km
École secondaire Confédération
Secondary: Public
4.68 km
Eastdale Secondary School
Secondary: Public
4.89 km
ÉSC Jean-Vanier
Secondary: Catholic
2.20 km
Centennial Secondary School
Secondary: Public
3.75 km
E L Crossley Secondary School
Secondary: Public
6.70 km
Notre Dame College School
Secondary: Catholic
3.42 km













