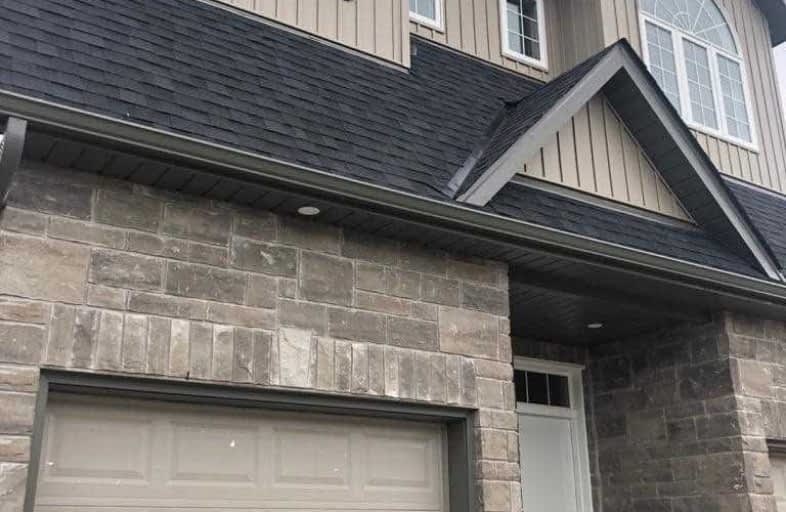
Burleigh Hill Public School
Elementary: Public
2.08 km
Prince of Wales Public School
Elementary: Public
0.51 km
Westmount Public School
Elementary: Public
1.13 km
St Charles Catholic Elementary School
Elementary: Catholic
0.99 km
Monsignor Clancy Catholic Elementary School
Elementary: Catholic
1.08 km
Richmond Street Public School
Elementary: Public
0.88 km
DSBN Academy
Secondary: Public
4.91 km
Thorold Secondary School
Secondary: Public
1.30 km
St Catharines Collegiate Institute and Vocational School
Secondary: Public
6.40 km
Laura Secord Secondary School
Secondary: Public
7.55 km
Sir Winston Churchill Secondary School
Secondary: Public
3.41 km
Denis Morris Catholic High School
Secondary: Catholic
3.58 km
$
$599,999
- 1 bath
- 4 bed
- 700 sqft
136 Jacobson Avenue, St. Catharines, Ontario • L2T 3A5 • St. Catharines




