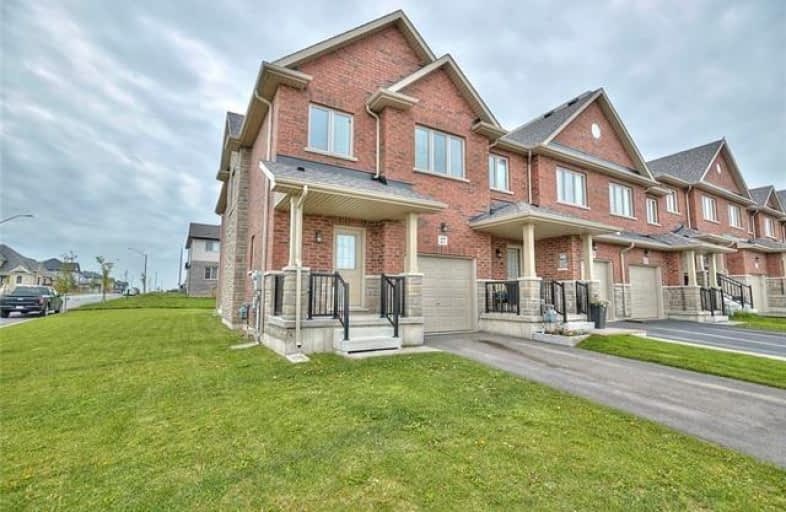
Prince of Wales Public School
Elementary: Public
3.33 km
Westmount Public School
Elementary: Public
3.98 km
Ontario Public School
Elementary: Public
0.54 km
St Charles Catholic Elementary School
Elementary: Catholic
3.86 km
Monsignor Clancy Catholic Elementary School
Elementary: Catholic
3.69 km
Richmond Street Public School
Elementary: Public
3.18 km
DSBN Academy
Secondary: Public
7.28 km
Thorold Secondary School
Secondary: Public
3.98 km
Westlane Secondary School
Secondary: Public
4.94 km
Saint Michael Catholic High School
Secondary: Catholic
4.73 km
Sir Winston Churchill Secondary School
Secondary: Public
6.17 km
Denis Morris Catholic High School
Secondary: Catholic
6.25 km


