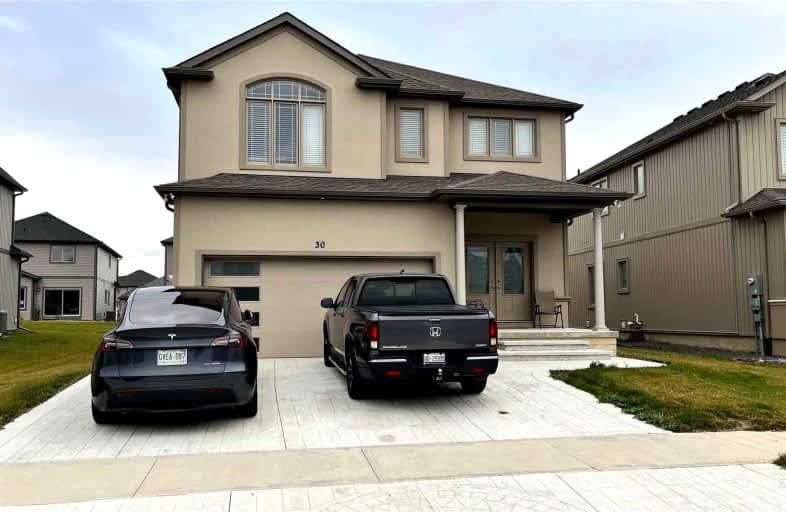
Prince of Wales Public School
Elementary: Public
3.47 km
Westmount Public School
Elementary: Public
4.17 km
Ontario Public School
Elementary: Public
0.92 km
St Charles Catholic Elementary School
Elementary: Catholic
4.04 km
Monsignor Clancy Catholic Elementary School
Elementary: Catholic
3.93 km
Richmond Street Public School
Elementary: Public
3.43 km
Thorold Secondary School
Secondary: Public
4.09 km
Westlane Secondary School
Secondary: Public
4.56 km
Saint Michael Catholic High School
Secondary: Catholic
4.40 km
Saint Paul Catholic High School
Secondary: Catholic
6.81 km
Sir Winston Churchill Secondary School
Secondary: Public
6.40 km
Denis Morris Catholic High School
Secondary: Catholic
6.50 km



