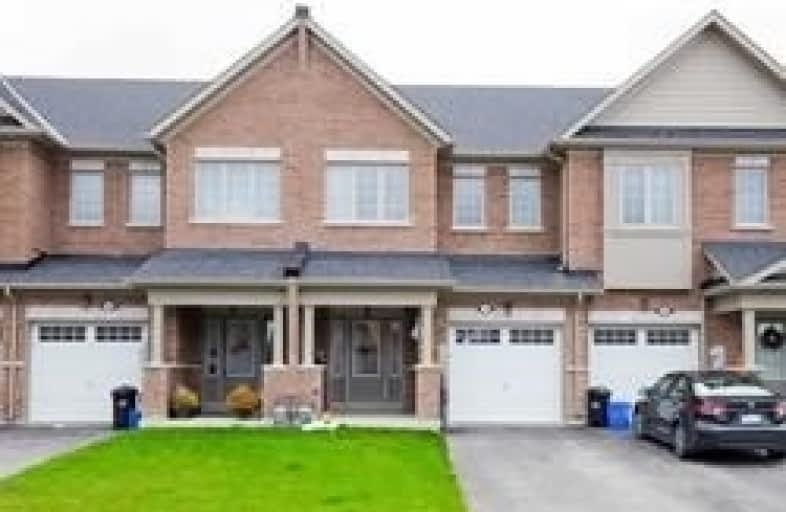
Prince of Wales Public School
Elementary: Public
3.68 km
Westmount Public School
Elementary: Public
4.36 km
Ontario Public School
Elementary: Public
0.91 km
St Charles Catholic Elementary School
Elementary: Catholic
4.23 km
Monsignor Clancy Catholic Elementary School
Elementary: Catholic
4.09 km
Richmond Street Public School
Elementary: Public
3.59 km
Thorold Secondary School
Secondary: Public
4.30 km
Westlane Secondary School
Secondary: Public
4.58 km
Saint Michael Catholic High School
Secondary: Catholic
4.31 km
Saint Paul Catholic High School
Secondary: Catholic
6.94 km
Sir Winston Churchill Secondary School
Secondary: Public
6.57 km
Denis Morris Catholic High School
Secondary: Catholic
6.66 km


