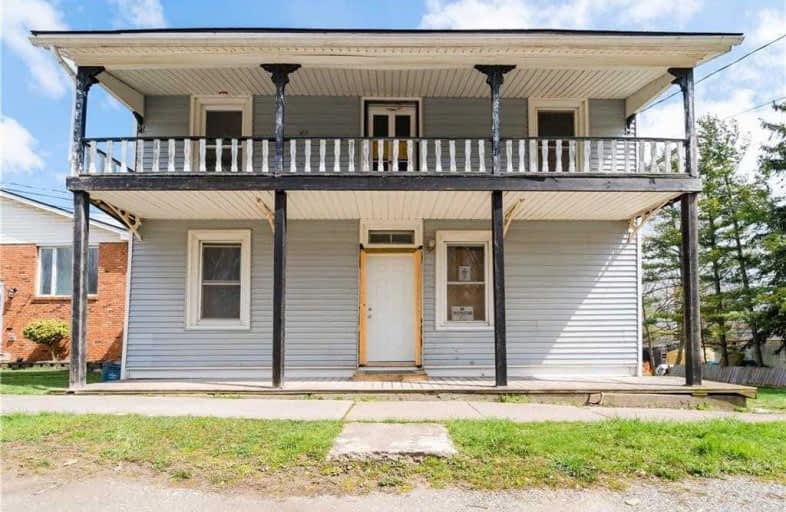
École élémentaire Confédération
Elementary: Public
5.56 km
Glendale Public School
Elementary: Public
4.99 km
Ontario Public School
Elementary: Public
6.18 km
St Andrew Catholic Elementary School
Elementary: Catholic
5.28 km
Quaker Road Public School
Elementary: Public
4.56 km
St Kevin Catholic Elementary School
Elementary: Catholic
5.11 km
École secondaire Confédération
Secondary: Public
5.56 km
Eastdale Secondary School
Secondary: Public
5.81 km
ÉSC Jean-Vanier
Secondary: Catholic
3.60 km
Centennial Secondary School
Secondary: Public
5.92 km
Saint Michael Catholic High School
Secondary: Catholic
6.55 km
Notre Dame College School
Secondary: Catholic
5.15 km


