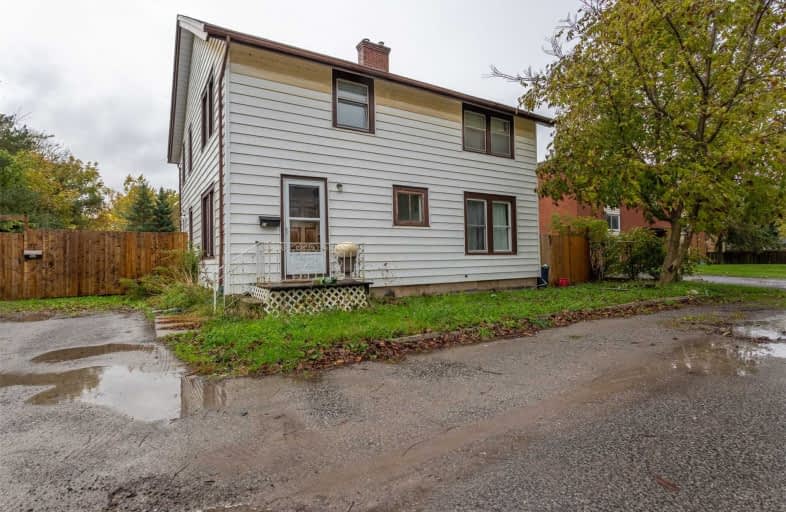
Prince of Wales Public School
Elementary: Public
3.52 km
Westmount Public School
Elementary: Public
4.05 km
Ontario Public School
Elementary: Public
0.28 km
St Charles Catholic Elementary School
Elementary: Catholic
3.97 km
Monsignor Clancy Catholic Elementary School
Elementary: Catholic
3.66 km
Richmond Street Public School
Elementary: Public
3.12 km
DSBN Academy
Secondary: Public
7.04 km
Thorold Secondary School
Secondary: Public
4.24 km
Westlane Secondary School
Secondary: Public
5.57 km
Saint Michael Catholic High School
Secondary: Catholic
5.16 km
Sir Winston Churchill Secondary School
Secondary: Public
6.13 km
Denis Morris Catholic High School
Secondary: Catholic
6.15 km


