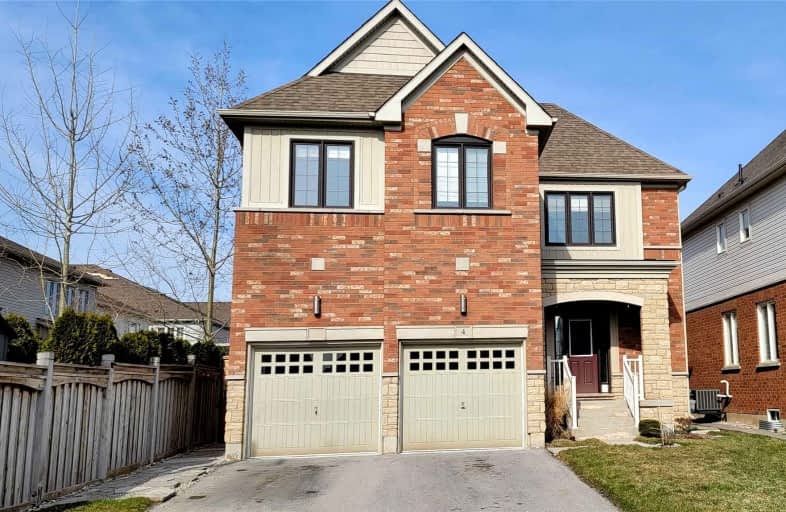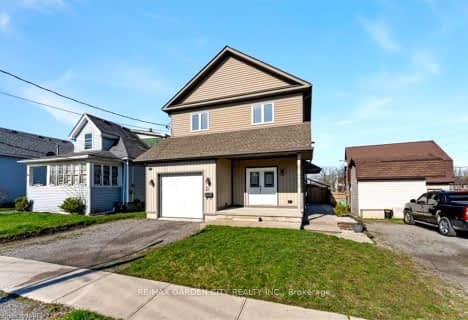
Prince of Wales Public School
Elementary: Public
3.34 km
Westmount Public School
Elementary: Public
4.02 km
Ontario Public School
Elementary: Public
0.75 km
St Charles Catholic Elementary School
Elementary: Catholic
3.89 km
Monsignor Clancy Catholic Elementary School
Elementary: Catholic
3.76 km
Richmond Street Public School
Elementary: Public
3.26 km
DSBN Academy
Secondary: Public
7.40 km
Thorold Secondary School
Secondary: Public
3.97 km
Westlane Secondary School
Secondary: Public
4.75 km
Saint Michael Catholic High School
Secondary: Catholic
4.60 km
Sir Winston Churchill Secondary School
Secondary: Public
6.24 km
Denis Morris Catholic High School
Secondary: Catholic
6.33 km
$
$1,150,000
- 3 bath
- 4 bed
- 2500 sqft
7434 Sherrilee Crescent, Niagara Falls, Ontario • L2H 3T4 • Niagara Falls














