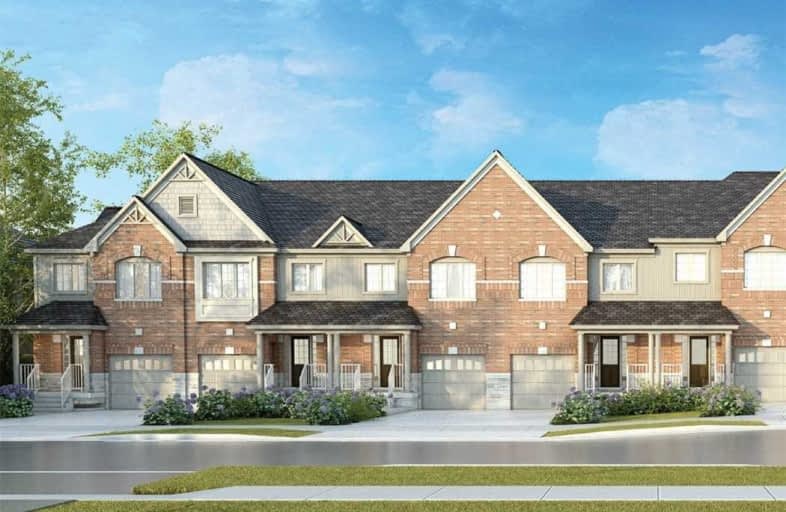
Prince of Wales Public School
Elementary: Public
3.69 km
Westmount Public School
Elementary: Public
4.32 km
Ontario Public School
Elementary: Public
0.64 km
St Charles Catholic Elementary School
Elementary: Catholic
4.21 km
Monsignor Clancy Catholic Elementary School
Elementary: Catholic
4.01 km
Richmond Street Public School
Elementary: Public
3.49 km
DSBN Academy
Secondary: Public
7.55 km
Thorold Secondary School
Secondary: Public
4.35 km
Westlane Secondary School
Secondary: Public
4.89 km
Saint Michael Catholic High School
Secondary: Catholic
4.53 km
Sir Winston Churchill Secondary School
Secondary: Public
6.50 km
Denis Morris Catholic High School
Secondary: Catholic
6.56 km



