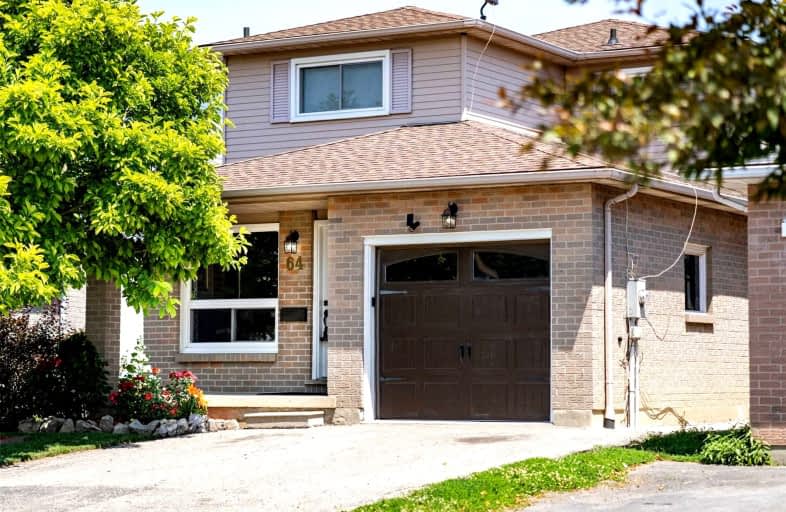
Video Tour

Burleigh Hill Public School
Elementary: Public
2.65 km
Prince of Wales Public School
Elementary: Public
1.83 km
Westmount Public School
Elementary: Public
1.92 km
St Charles Catholic Elementary School
Elementary: Catholic
1.95 km
Monsignor Clancy Catholic Elementary School
Elementary: Catholic
1.36 km
Richmond Street Public School
Elementary: Public
0.85 km
DSBN Academy
Secondary: Public
4.61 km
Thorold Secondary School
Secondary: Public
2.61 km
St Catharines Collegiate Institute and Vocational School
Secondary: Public
6.79 km
Laura Secord Secondary School
Secondary: Public
8.30 km
Sir Winston Churchill Secondary School
Secondary: Public
3.72 km
Denis Morris Catholic High School
Secondary: Catholic
3.70 km













