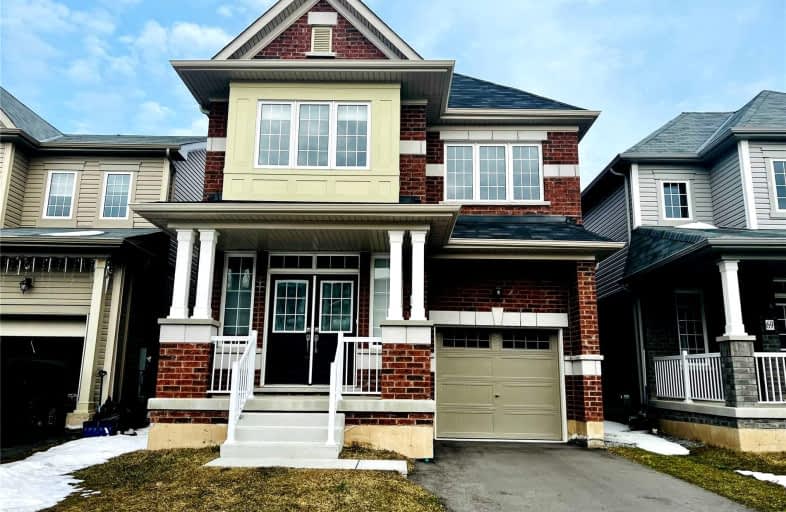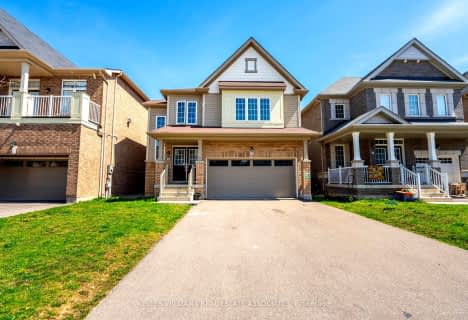Car-Dependent
- Almost all errands require a car.
1
/100
No Nearby Transit
- Almost all errands require a car.
0
/100
Somewhat Bikeable
- Most errands require a car.
25
/100

École élémentaire Nouvel Horizon
Elementary: Public
3.97 km
Glendale Public School
Elementary: Public
3.86 km
Ross Public School
Elementary: Public
4.50 km
Quaker Road Public School
Elementary: Public
2.95 km
Alexander Kuska KSG Catholic Elementary School
Elementary: Catholic
3.65 km
St Kevin Catholic Elementary School
Elementary: Catholic
4.29 km
École secondaire Confédération
Secondary: Public
5.57 km
Eastdale Secondary School
Secondary: Public
5.79 km
ÉSC Jean-Vanier
Secondary: Catholic
3.14 km
Centennial Secondary School
Secondary: Public
4.63 km
E L Crossley Secondary School
Secondary: Public
6.81 km
Notre Dame College School
Secondary: Catholic
4.40 km
-
Merritt Island
Welland ON 4.93km -
Manchester Park
Welland ON 5.45km -
Hooker Street Park
Welland ON 5.89km
-
TD Bank
845 Niagara St, Welland ON L3C 1M4 2.64km -
TD Bank Financial Group
845 Niagara St, Welland ON L3C 1M4 2.64km -
BMO Bank of Montreal
800 Niagara St (in Seaway Mall), Welland ON L3C 5Z4 2.86km










