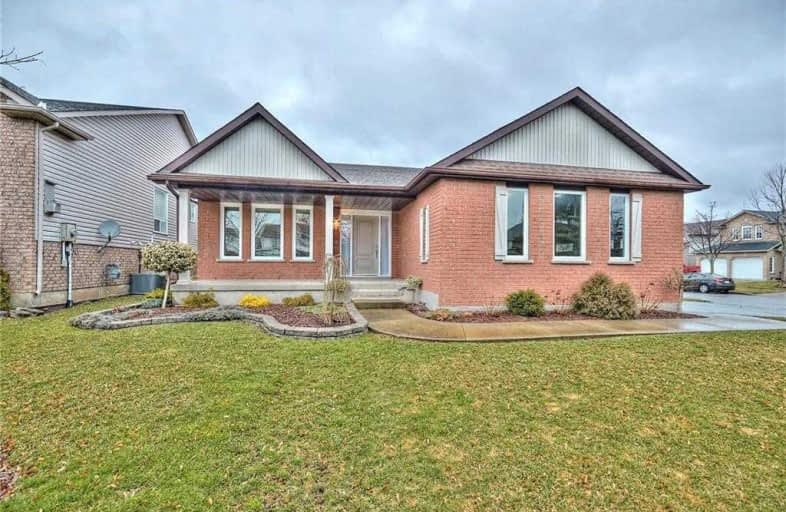
Burleigh Hill Public School
Elementary: Public
2.28 km
ÉÉC Sainte-Marguerite-Bourgeoys-St.Cath
Elementary: Catholic
2.30 km
Westmount Public School
Elementary: Public
1.71 km
St Charles Catholic Elementary School
Elementary: Catholic
1.81 km
Monsignor Clancy Catholic Elementary School
Elementary: Catholic
1.09 km
Richmond Street Public School
Elementary: Public
0.75 km
DSBN Academy
Secondary: Public
4.02 km
Thorold Secondary School
Secondary: Public
2.59 km
St Catharines Collegiate Institute and Vocational School
Secondary: Public
6.27 km
Laura Secord Secondary School
Secondary: Public
7.88 km
Sir Winston Churchill Secondary School
Secondary: Public
3.21 km
Denis Morris Catholic High School
Secondary: Catholic
3.15 km
$
$475,000
- 2 bath
- 3 bed
- 700 sqft
40 Townline Road West, St. Catharines, Ontario • L2T 3Y3 • St. Catharines
$
$499,900
- 2 bath
- 3 bed
- 700 sqft
70 Tunis Street, St. Catharines, Ontario • L2S 1E5 • St. Catharines














