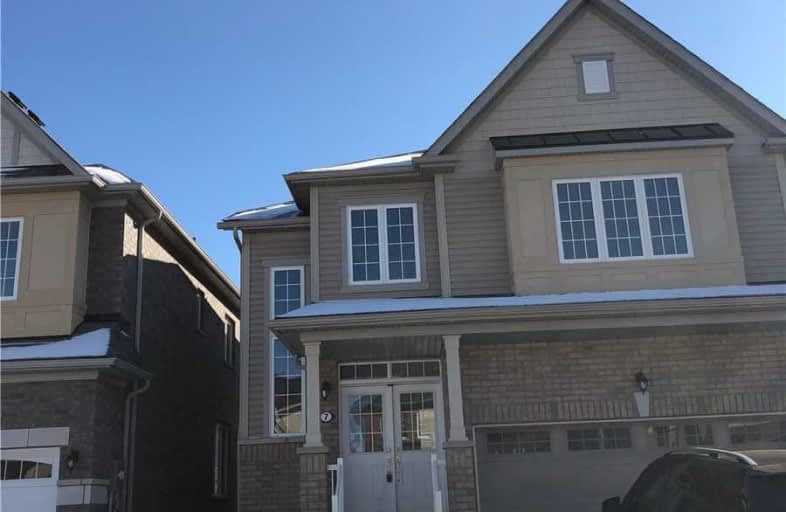Car-Dependent
- Almost all errands require a car.
1
/100
No Nearby Transit
- Almost all errands require a car.
0
/100
Somewhat Bikeable
- Most errands require a car.
25
/100

Glendale Public School
Elementary: Public
3.79 km
Ross Public School
Elementary: Public
4.40 km
St Andrew Catholic Elementary School
Elementary: Catholic
5.00 km
Quaker Road Public School
Elementary: Public
2.98 km
Alexander Kuska KSG Catholic Elementary School
Elementary: Catholic
3.71 km
St Kevin Catholic Elementary School
Elementary: Catholic
4.18 km
École secondaire Confédération
Secondary: Public
5.38 km
Eastdale Secondary School
Secondary: Public
5.60 km
ÉSC Jean-Vanier
Secondary: Catholic
2.97 km
Centennial Secondary School
Secondary: Public
4.60 km
E L Crossley Secondary School
Secondary: Public
7.00 km
Notre Dame College School
Secondary: Catholic
4.28 km
-
Peace Park
Fonthill ON L0S 1E0 4.38km -
Merritt Island
Welland ON 4.79km -
Manchester Park
Welland ON 5.25km
-
TD Bank Financial Group
845 Niagara St, Welland ON L3C 1M4 2.59km -
RBC Royal Bank
709 Niagara St, Welland ON L3C 1M2 3.13km -
RBC Royal Bank
571 Niagara St (Niagara St @ Roger Dr.), Welland ON L3C 1L7 3.8km



