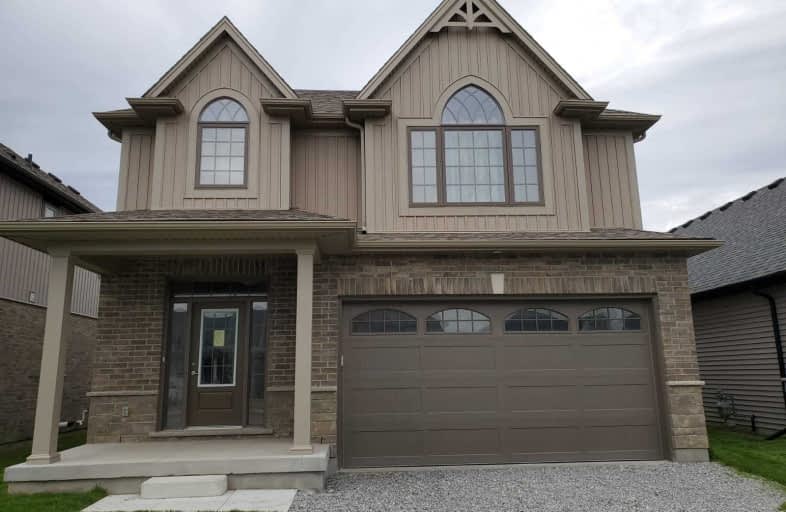
École élémentaire Nouvel Horizon
Elementary: Public
2.81 km
Glendale Public School
Elementary: Public
2.45 km
Ross Public School
Elementary: Public
3.13 km
Quaker Road Public School
Elementary: Public
1.64 km
Alexander Kuska KSG Catholic Elementary School
Elementary: Catholic
2.39 km
St Kevin Catholic Elementary School
Elementary: Catholic
2.95 km
École secondaire Confédération
Secondary: Public
4.58 km
Eastdale Secondary School
Secondary: Public
4.78 km
ÉSC Jean-Vanier
Secondary: Catholic
2.10 km
Centennial Secondary School
Secondary: Public
3.22 km
E L Crossley Secondary School
Secondary: Public
6.23 km
Notre Dame College School
Secondary: Catholic
3.08 km

