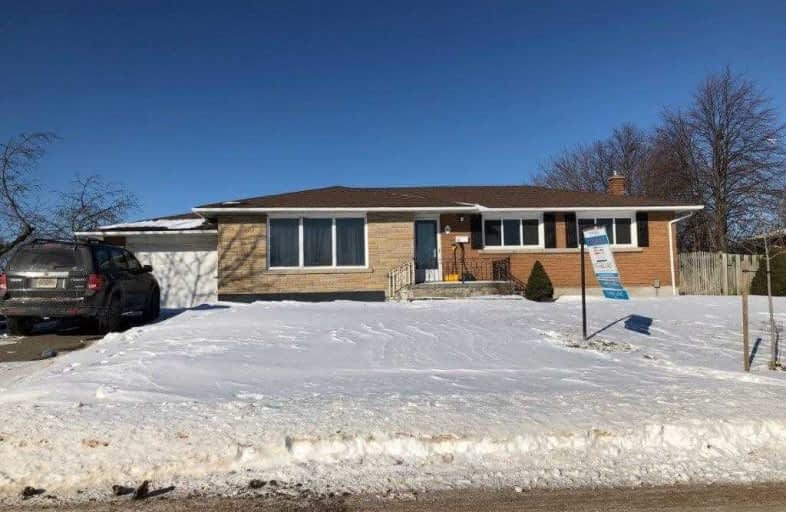
Burleigh Hill Public School
Elementary: Public
1.61 km
Prince of Wales Public School
Elementary: Public
0.87 km
Westmount Public School
Elementary: Public
0.77 km
St Charles Catholic Elementary School
Elementary: Catholic
0.80 km
Monsignor Clancy Catholic Elementary School
Elementary: Catholic
0.38 km
Richmond Street Public School
Elementary: Public
0.31 km
DSBN Academy
Secondary: Public
4.20 km
Thorold Secondary School
Secondary: Public
1.55 km
St Catharines Collegiate Institute and Vocational School
Secondary: Public
5.90 km
Laura Secord Secondary School
Secondary: Public
7.25 km
Sir Winston Churchill Secondary School
Secondary: Public
2.85 km
Denis Morris Catholic High School
Secondary: Catholic
2.95 km



