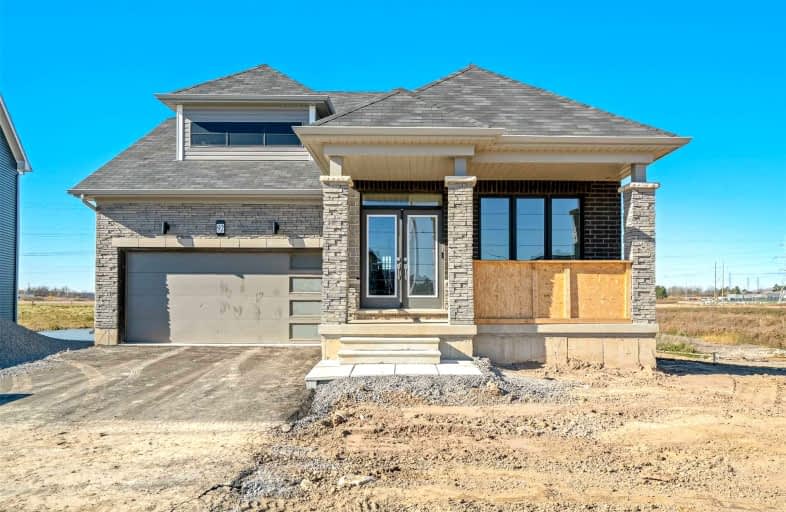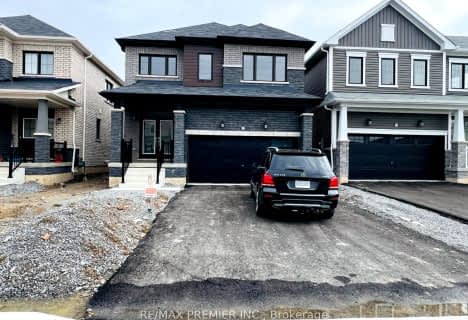
Prince of Wales Public School
Elementary: Public
4.46 km
Westmount Public School
Elementary: Public
5.06 km
Ontario Public School
Elementary: Public
1.23 km
St Charles Catholic Elementary School
Elementary: Catholic
4.96 km
Monsignor Clancy Catholic Elementary School
Elementary: Catholic
4.70 km
Richmond Street Public School
Elementary: Public
4.17 km
ÉSC Jean-Vanier
Secondary: Catholic
8.70 km
Thorold Secondary School
Secondary: Public
5.14 km
Westlane Secondary School
Secondary: Public
4.98 km
Saint Michael Catholic High School
Secondary: Catholic
4.27 km
Sir Winston Churchill Secondary School
Secondary: Public
7.18 km
Denis Morris Catholic High School
Secondary: Catholic
7.21 km









