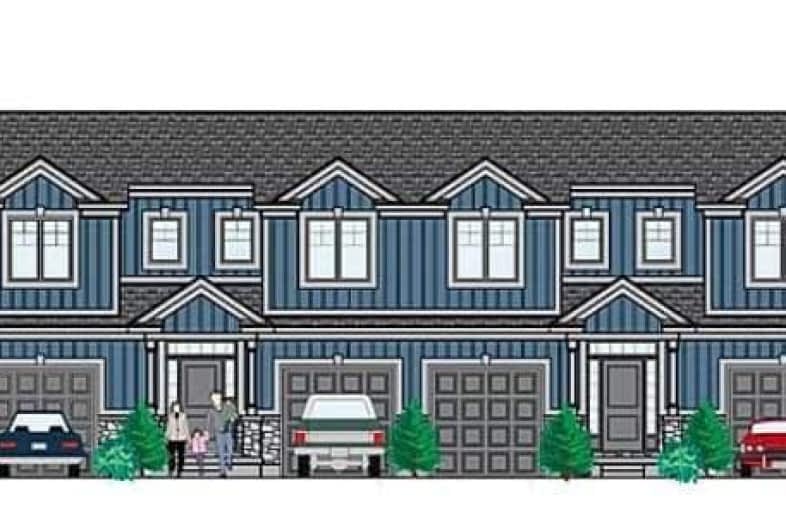
École élémentaire Nouvel Horizon
Elementary: Public
3.20 km
Glendale Public School
Elementary: Public
2.75 km
Ross Public School
Elementary: Public
3.38 km
Quaker Road Public School
Elementary: Public
2.04 km
Alexander Kuska KSG Catholic Elementary School
Elementary: Catholic
2.79 km
St Kevin Catholic Elementary School
Elementary: Catholic
3.18 km
École secondaire Confédération
Secondary: Public
4.63 km
Eastdale Secondary School
Secondary: Public
4.84 km
ÉSC Jean-Vanier
Secondary: Catholic
2.14 km
Centennial Secondary School
Secondary: Public
3.56 km
E L Crossley Secondary School
Secondary: Public
6.55 km
Notre Dame College School
Secondary: Catholic
3.29 km
